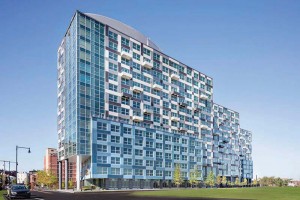 ZINC - 22 Water Street, Cambridge, Mass.
ZINC - 22 Water Street, Cambridge, Mass.Cambridge, MA Lendlease served as the construction manager for ZINC, a 15-story, 531,900 s/f luxury apartment building featuring 392 residential units and 351 parking spaces. The project, located at 22 Water St., was developed by Wood Partners and Monogram Residential Trust. Tenant amenities include a fitness facility, roof garden, community spaces, covered parking, coffee shop and multi-purpose hiking/biking trail adjacent to the property. The project was the beneficiary of a number of innovations, which lead to improved time to delivery, enhanced quality control and most importantly, improved worker safety.
Prefabrication Exterior Façade with Integrated Balconies:
• The primary reason prefabrication was determined to be the best option for the exterior facade was that each floor plate is 31,500 s/f with 1,250 lf of exterior façade, twice the traditional ratio of an ideal building façade-to-square-footage. Moreover, the complexity of the cement panel color scheme strengthened the case for using a modular alternative, as did enhancements in project safety, logistics, quality control, budget and schedule.
• Each panel is typically 25’6” x 9’8”. The panels span from column-to-column and floor-to floor, similar in nature to a concrete precast panel. The panelized façade includes interior light-gauge framing to receive drywall; air and vapor barrier; insulation; cement panels; windows; sliders and balconies. The most unique feature of this system is the integrated balconies, as they are not part of the superstructure, but the panelized façade panel. This integrated balcony has not previously been used with precast or panelized façade.
• Field erection of a panelized façade takes one third of the time of conventional stick-built construction and much less real estate, thereby allowing for easier management of site logistics, as it can be installed inside the very tight space between the building and the property line.
• Lendlease’s previous experience with panelized façade systems allowed us to streamline the design and collaborate with the owner’s design team and trades to create a schedule savings of six months and save over $1 million from the project budget.
• A major challenge of this project was that the façade square footage, at 170,000 s/f, is twice the aspect ratio of a traditional façade to floor space ratio, thereby requiring more time during design, coordination and construction. Furthermore, the design complexity of the color scheme, along with making sure that 600 panels were weather-tight in an area with harsh winters, was challenging due to limited schedule and space constraints.
Safety Innovations:
•The project team made use of several innovations with regards to safe installation of structural steel and the subsequent superstructure trades. Innovations included:
• Horizontal Safety Netting was installed under decking operations by steel erector / iron workers at each floor as the steel was erected. Steel erector utilizing warehouse platforms (replacing ladders) with railings for installation of the netting. In addition the platforms were also used for bolting up the steel to limit the use of ladders
• Perimeter beams were fabricated and erected with the Guardrail System installed, which established perimeter protection upon installation of the perimeter beams. The perimeter guardrail were 60 inch tall and the perimeter has full vertical netting
Lendlease, one of the world’s largest property, infrastructure, development and construction firms, has been operating in New England for more than 20 years. Lendlease employs industry-leading people with capabilities in development, project/construction management, general contracting, design/build and consulting services in numerous market sectors including residential, hospitality, mixed-use, life sciences, education, government/public agency, and healthcare throughout the region. In addition, Lendlease has secured and will develop Clippership Wharf, a 12 acre waterfront parcel within the heart of the burgeoning and highly sought after East Boston market. The project is located immediately adjacent to Maverick Sq. station on the Blue Line, one stop to Boston’s central business district, and has fantastic views of the city skyline. Lendlease plans to create a mixed used waterfront development comprising of over 500,000 s/f of residential space (approximately 478 units), an additional 120,000 sf of parking and over 28,000 s/f of retail. The project is scheduled to begin this year.
.png)






