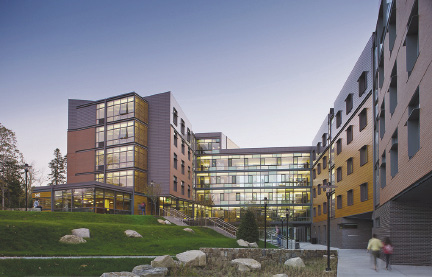The University of Rhode Island community celebrated its formal opening and ribbon cutting for Hillside Hall, the new $42 million, 429-bed residence hall by Lerner Ladds Bartels Architects. The event was held in the building's courtyard on 140 Campus Ave.
The 120,000 s/f structure is located north of Fraternity Circle and east of Barlow Hall. The five-story east wing is exclusively residential, while the four-story, west wing's first floor is home to the housing and residential life offices. To maintain and enhance the cross-campus ties through the site, LLB Architects focused on pedestrian interconnectivity between the different districts on campus. A number of building through-passages at ground level allow for integration of existing pedestrian pathways while maintaining universal accessibility.
"This striking new residence hall is perfectly consistent with our strategic plan and transformational goals in that it provides for 24/7, multidisciplinary and global learning opportunities in a comfortable, sustainable setting," said URI president David Dooley. "Not only does this building enhance learning among the occupants, it will also help teach our students the importance of environmental sustainability, which will be essential in the decades to come."
The new building houses numerous study lounges, as well as small, gathering spaces in each hallway to promote a sense of identity and community within the large complex. A strong architectural feature is the four-story, glass-faced bridge linking the two wings. The structure offers connecting stairways and two-story lounges with outstanding views of the exterior courtyards.
LLB Architects will be assisting the University in seeking LEED (Leadership in Energy and Environmental Design) Silver certification. Sixty-four solar panels provide hot water for the facility, sun shading fixtures and window vents keep the rooms comfortable while still allowing in generous amounts of light, and landscaping controls and filters storm water before it finally enters White Horn Brook to the west of the campus.
The exterior consists of brick, wood, metal and glass, with the brick complementing the surrounding residence halls, and the wood veneer is consistent with the surrounding woods to the east.
Hillside Hall replaces the Terrace Apartments, a four-building, 54-bed complex on the site of the original quarry where granite was hewn for URI's oldest buildings, Taft, Davis and Lippitt halls. Some of that granite, excavated during site preparation for Hillside, is now part of the landscaping.
"When you consider what was here before, a small, old housing complex that made poor use of the space, you can see the dramatic contrast of a very dense housing facility with excellent design, both exterior and interior," said Robert Weygand, vice president for administration and finance."
Tags:
LLB Architects celebrates opening of $42 million Hillside Hall at URI
January 11, 2013 - Rhode Island








