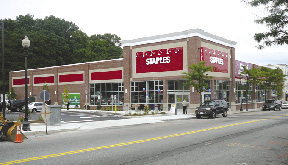When Staples wanted to open an office supplies store in Roslindale Village, mayor Thomas Menino said he wanted it to be "green" and he wanted it LEED certified.
LEED certification is a program that certifies buildings based on a nationally accepted point system headed up by the U.S. Green Building Council.
Staples wanted to comply with the mayor's wishes so they contacted Main Street Architects to design a new 21,600 s/f LEED certified building. The proposed site had a vacant Ashmont Discount building on it for 15 years with limited parking which was shared with the adjacent Dunkin Donuts. Main Street Architects developed a design to demolish the existing building down to the foundation and re-use it for the new smaller Staples building. The concrete, steel, and brick were recycled to reduce the use of land fill. The smaller building allowed for more on site parking to accommodate Staples and Dunkin Donuts. The site redesign incorporated a storm water underground management system, parking for high efficiency vehicles and bicycle racks were added to encourage less vehicle traffic. The amount of landscaping was increased and water efficient landscaping was planted to reduce water consumption.
The building was also designed to blend into the neighborhood to match the Roslindale Village street-scape with brick and pre-cast concrete façade with accent lighting. The carpet is made of recycled materials, along with gypsum board with recycled content, local manufactured materials, and low voc paints and sealants. The plumbing fixtures selected contributed to a 40% reduction in water use than a standard staples building. The building has a a well insulated envelope which includes the use of celulose insulation and double the roof insulation. The building is 35% more energy efficient than a conventional Staples building. The entire HVAC and lighting system is connected through a Novar Energy management system. The system is monitored back to a central computer to analyze the operating performance. The lighting and HVAC systems are all high efficiency systems, and 39 solar powered skylights were installed which allow for the lights to be turned down during the day to reduce electricity consumption. The lights automatically dim or turn off depending on how much light comes through the skylights. A tan colored roof was selected to reduce heat gain.
Main Street Architects hired the Green Roundtable and DMI as LEED consultants and commissioning agents for the project. Avid Engineers provided the mechanical and electrical design and Chapin Associates were the structural engineers. Cranshaw Construction was the general contractors for the project. Staples also recycles paper, ink cartridges, cardboard, plastic, computers and they purchase green energy as part of their continuing green company commitment.
The initial goal was to have a LEED certified building and with the creative design from Main Street Architects and there consultants, the building which is being reviewed by the U.S. Green Building Council may achieve a Gold certification.
Tags:









