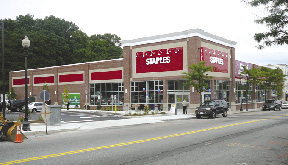When Staples wanted to open an office supplies store in Roslindale Village, mayor Thomas Menino said he wanted it to be "green" and he wanted it LEED certified.
LEED certification is a program that certifies buildings based on a nationally accepted point system headed up by the U.S. Green Building Council.
Staples wanted to comply with the mayor's wishes so they contacted Main Street Architects to design a new LEED certified building. The proposed site had a vacant Ashmont Discount building on it for 15 years with limited parking which was shared with the adjacent Dunkin Donuts. Main Street Architects developed a design to demolish the existing building down to the foundation and re-use it for the new smaller Staples building. The concrete, steel, and brick were recycled to reduce the use of land fill. The smaller building allowed for more on site parking to accommodate Staples and Dunkin Donuts. The site redesign incorporated a storm water underground management system, parking for high efficiency vehicles and bicycle racks were added to encourage less vehicle traffic. The amount of landscaping was increased and water efficient landscaping was planted to reduce water consumption.
The building was also designed to blend into the neighborhood to match the Roslindale Village street-scape with brick and pre-cast concrete façade with accent lighting. The carpet is made of recycled materials, along with gypsum board with recycled content, local manufactured materials, and low voc paints and sealants. The plumbing fixtures selected contributed to a 40% reduction in water use than a standard staples building. The building has a a well insulated envelope which includes the use of celulose insulation and double the roof insulation. The building is 35% more energy efficient than a conventional Staples building. The entire HVAC and lighting system is connected through a Novar Energy management system. The system is monitored back to a central computer to analyze the operating performance. The lighting and HVAC systems are all high efficiency systems, and 39 solar powered skylights were installed which allow for the lights to be turned down during the day to reduce electricity consumption. The lights automatically dim or turn off depending on how much light comes through the skylights. A tan colored roof was selected to reduce heat gain.
Main Street Architects hired the Green Roundtable and DMI as LEED consultants and commissioning agents for the project. Avid Engineers provided the mechanical and electrical design and Chapin Associates were the structural engineers. Cranshaw Construction was the general contractors for the project. Staples also recycles paper, ink cartridges, cardboard, plastic, computers and they purchase green energy as part of their continuing green company commitment.
The initial goal was to have a LEED certified building and with the creative design from Main Street Architects and there consultants, the building which is being reviewed by the U.S. Green Building Council may achieve a Gold certification. Staples hopes to take key elements from this design to make all Staples stores green.
The Staples project (store No. 1851) is located at 4165 Washington St. The green components of the project include:
HVAC: HVAC system designed to comply with ASHRAE/IESNA Standard 90.1-2004, while using refrigerants that minimized emission of compounds that contribute to ozone depletion and global warming. A measurement and verification plan was developed to provide for ongoing accountability of building energy consumption over time. The store utilizes demand control ventilation which saves energy by adjusting ventilation rates depending on the occupancy.
Electrical: Electrical elements of the LEED effort revolved around modifications to standard Staples prototypical lighting schemes. In an effort to gain credit points for optimized energy performance, the sales area lighting design was revised to incorporate a 100% - 60% - 30% step dimming ballast arrangement in concert with a series of motorized light wells.
The step dimming sequence was controlled via a roof-mounted light sensor in conjunction with a relay-based lighting control panel. Sales area light levels were automatically reduced in relation to the amount of daylight registered at the sensor.
Energy models calculated for the building resulted in an energy cost savings of approximately 35% below baseline.
Plumbing: Plumbing systems maximized water efficiency within the building to reduce the burden on the municipal water supply and wastewater systems. By employing low flow fixture strategies water use was reduced, in aggregate, to 40% less than the typical baseline case.
Fire Protection: Fire protection systems were hydraulically designed to accommodate single and double row rack storage of class 4 non-encapsulated commodities stored to a height of 12'-0". Care was taken to correct obstructions created by multiple light wells.








