Waltham, MA The new 275 Wyman St. office building was recently completed for owner/developer Hobbs Brook Management, marking a multi-year planning, zoning and design process that brought another high-quality and sustainable building to the Hobbs Brook Office Park. Designed by Margulies Perruzzi Architects (MPA) and built by Commodore Builders, the new, five-story, 315,000 s/f Class A office building features a full-service cafeteria, landscaped green roof courtyard, and a 1,050-car parking garage in an office campus setting. Targeting LEED Gold certification, the building is the largest U.S. office for Cimpress and its well-known brand Vistaprint, a global supplier of customized marketing products and services to micro businesses and consumers.
Prior to contracts with Cimpress, and without knowing how many tenants would ultimately occupy the building, MPA designed 275 Wyman for both multi- and single tenancy. The design intent was to create a superbly efficient office building that maximizes the number of people per rentable square foot, with the least amount of waste, while optimizing extensive window line views of the Cambridge Reservoir and surrounding landscape. The building’s floor plates are each 60,000 s/f, designed in mirrored pods of 30,000 s/f with a bathroom core and shared lobby. The highly efficient design can accommodate four tenants per floor with no wasted common space.
Most tenants don’t entertain the idea of a build-to-suit lease in a base building that hasn’t started construction unless all the important permits are in place. As part of Hobbs Brook’s master plan for the Hobbs Brook Office Park, 275 Wyman was planned, zoned and permitted with the city before Cimpress committed to tenancy. While much of the base building was defined before the lease was signed, Cimpress envisioned great potential for flexibility in the design of the workspace.
Leveraging MPA’s understanding of the base building design, Cimpress selected MPA for the interior design of its office, a move that allowed for greater creativity in design solutions. MPA used a collaborative design process to understand Cimpress’ goals for the new headquarters and suggest modifications to the base building to accommodate those needs. MPA’s open and collaborative workspace design maximized the efficiency of the building for Cimpress, reducing the need to occupy the full amount of square footage. To promote greater intra-floor circulation, MPA designed a monumental staircase in the lobby, adding glass and upgraded finishes to make the stair a convenient and compelling way to circulate.
To address other needs, the design and construction team relocated the electrical rooms to accommodate Cimpress’ data center, enlarge the bathrooms, and alter the ductwork and penetrations to accommodate additional infrastructure needs. Cimpress also enhanced the base building with the addition of a living green wall in the cafeteria, as well as expansion of the fitness center and creation of a game room.
To ensure a seamless design and construction process, Cimpress selected Commodore for the interior fit-out. Because the base building and tenant fit-out targeted the same completion date, all interior design decisions needed to be made in coordination with the base building team. MPA and Commodore thus monitored two concurrent projects on site. The team was able to maintain the aggressive 14-month schedule by creatively scheduling interior fit-out activities around the completed phased construction of the base building – even during the severe snowstorms of February 2015. Because the building was split into two phases, sub-contractors were able to proceed with interior construction even when conditions prevented work from being done to the exterior.
With some strategic planning, foresight and coordination, the design and construction team’s efforts ensured that 275 Wyman would be completed – and Cimpress would move into its new office – on time.
 (1).jpg)







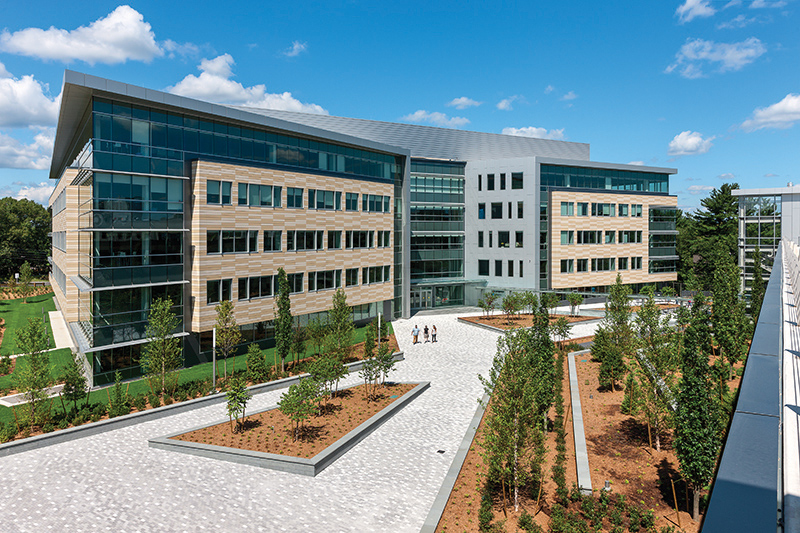
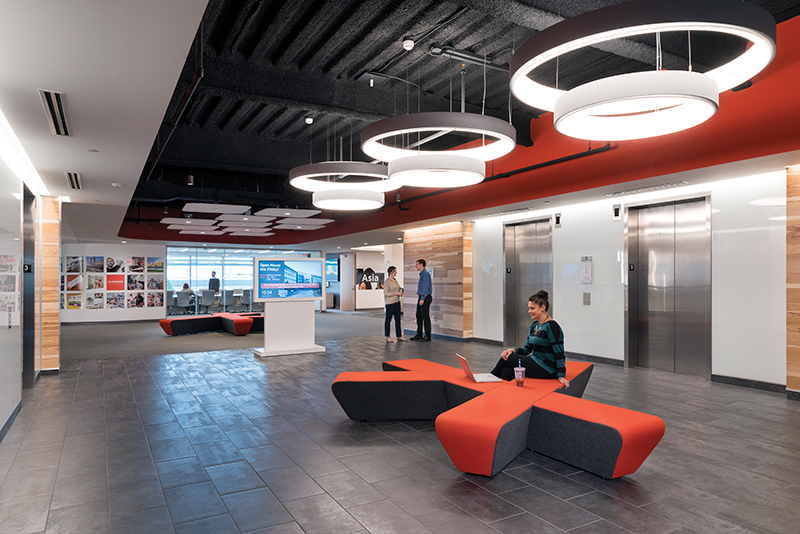
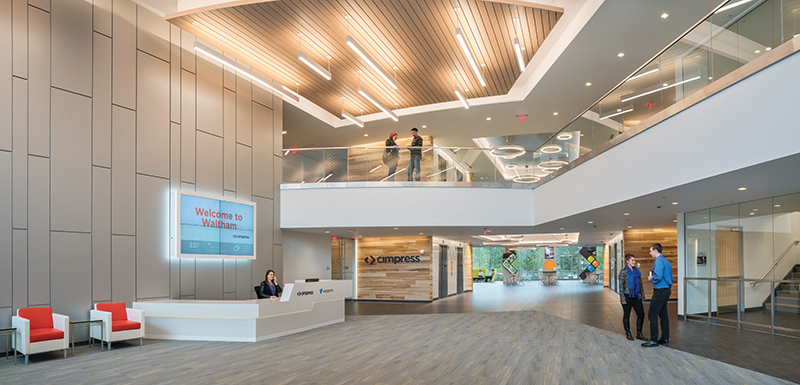

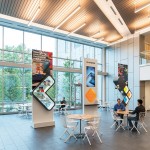
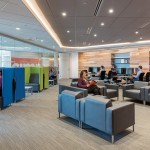
.png)