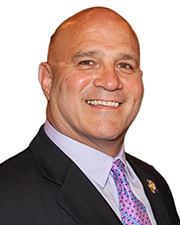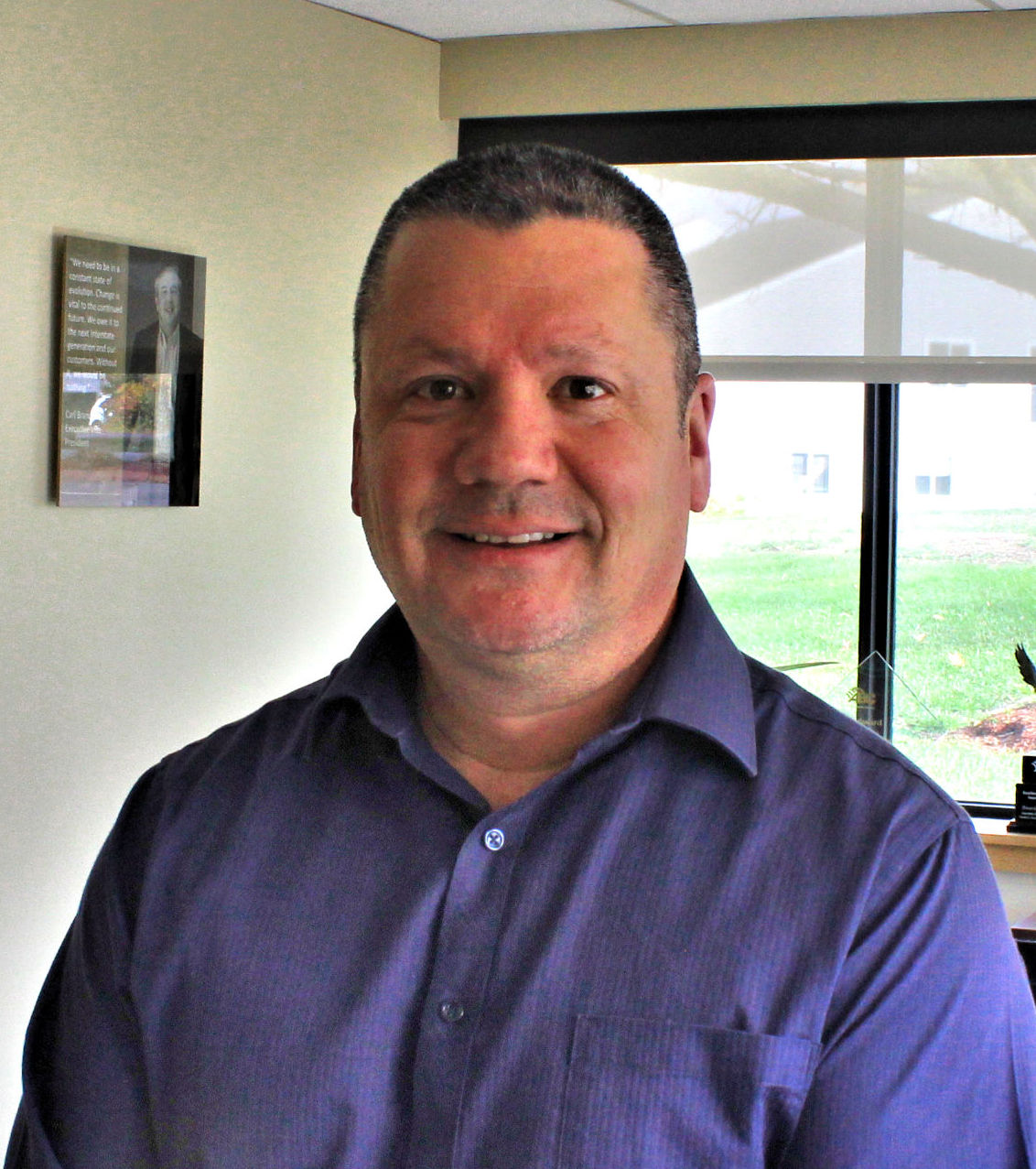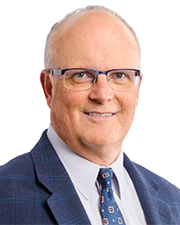News:
Construction Design & Engineering
Posted: August 19, 2010
Margulies Perruzzi Architects involves clients to create nurturing healthcare environments
Designing for healthcare facilities requires a process that extends past architecture and design. Margulies Perruzzi Architects' (MPA) design philosophy involves the collaborative effort of the client and design team, the use of technology to optimize design decisions, and an understanding of operational efficiencies to create a healthcare environment that facilitates and supports the health and well-being of both patients and staff.
For the new Home Base Program at Massachusetts General Hospital (MGH), MPA worked closely with the MGH planners and program administrators to address the aesthetic needs and concerns of a very unique client population - veterans affected by post-traumatic stress disorders and traumatic brain injuries. As such, it was important to create a space that was welcoming to patients. Each design decision was made with an eye toward its ability to generate a calm, caring environment for returning veterans and their families. Careful consideration was given to color, tone and the overall professional feel of the space. After consulting with veterans on their preferences, soft green hues were selected for the space as a subtle, visual nod to the military background of the program's clients. In the design of the main reception desk, actual baseball bats were incorporated into the composition, a distinct reference to the support of the Red Sox Foundation in making the Home Base Program a reality.
The highly successful expansion and renovation project at the Edgewood Retirement Community in North Andover, Mass. is the result of collaboration and communication. MPA solicited community input through focus groups and discussions with residents, families of residents, staff and administrators. A phased construction process was developed, and clearly communicated to residents, to minimize disruption in the operating facility while allowing progressive occupancy of spaces as they were completed.
Edgewood's 40,000 s/f renovation and expansion project features 60 patient beds, 40 of which are patient beds in the new Cognitively Impaired Unit (CIU), a new informal dining bistro with spacious seating for 80, as well as new and expanded space for other staff and programs.
MPA's team of talented architects and interior designers use an interactive design approach and cutting-edge technology, such as BIM (building information modeling) and the Lean process management philosophy, to integrate the input of those who will use the space into every aspect of the design.
For the design and construction of Fallon Clinic's new ReadyMED urgent care facility in Shrewsbury, Mass., MPA used technology to design and build consensus and enthusiasm among the various community stakeholders. MPA and Fallon Clinic employed the Lean process management philosophy as a way of maximizing customer value while minimizing waste and using fewer resources - and applying these principles and operational efficiencies to the design process. Over the course of a weeklong meeting, MPA and Fallon worked together to understand what patients go through on a typical visit to a medical office and how an improved layout and design could improve the process and the experiences of staff and patients alike.
MPA also employed real-time 3D visualization and BIM to design the facility, presented in physician and patient focus groups to realistically demonstrate the ReadyMED experience in a unique and welcoming space. The improved layout promises an increased efficiency of 29% by reducing wasteful waiting time, lost effort, and uncertainty. Lean process discussions and BIM-based design can help make healthcare construction less costly, as well as improve the way clinical and administrative processes are performed.
MORE FROM Construction Design & Engineering
Timberline Construction Corp. completes renovation for Notre Dame Long Term Care facility
Worcester, MA Timberline Construction Corp. (Timberline) has completed an 18-month, 55,000 s/f renovation of the Notre Dame Long Term Care facility. The project transformed the nursing home into a modern, community-driven and patient-focused environment

Columns and Thought Leadership

Insulation experts are the unsung heroes of our clean energy progress - by Jeffrey Saliba
While not as well-known as Nobel-prize-winning economists, politicians, or international climate activists, your local union insulators are essential to reducing harmful carbon emissions across Massachusetts. We’re proud to advocate for cleaner energy in the halls of power, as well as do the skilled, physical work in schools, office buildings,

Ask the Electrician: How do I prepare my commercial building for a disaster?
New England’s notorious weather – from fierce winter storms to summer squalls and fall hurricanes – can leave businesses in the dark. While power outages are often blamed on storms, they can also be caused by unforeseen events like accidents or construction mishaps.

Navigating tariffs and material uncertainty in today’s construction market - by Karl Ginand and Tiffany Gallo
As headlines around tariffs seem to dominate the news daily, many considering construction projects have anticipated major cost escalations and widespread supply issues. While tariffs haven’t driven pricing spikes to the extent once feared, the lasting impact has been a new layer of uncertainty, affecting more than just budgets.

It’s time to lead: Confronting mental health in construction - by David Watts
As we close Mental Health Awareness Month, we must be clear: May isn’t just about ribbons, hashtags, or lunchtime mindfulness apps. It’s about responsibility to confront hard truths that linger in silence, and to challenge ourselves, as leaders in our industry, to do more.

 (1) (1).png)








.png)
.png)