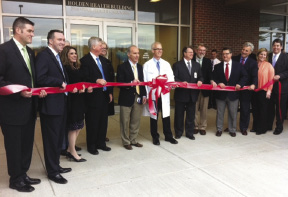Margulies Perruzzi Architects (MPA) hase completed a new three-story, 36,000 s/f medical office building for Oriol Health Care and its primary tenant Reliant Medical Group. MPA designed the new multi-tenant Holden Health Building for Oriol, and provided interior architecture and healthcare design services for Reliant's tenant fit-out. Cutler Associates built the project. The completion was marked with a ribbon cutting and open house on April 18.
Reliant Medical Group relocated its existing Holden Family Practice on Shrewsbury St. and its optical center on Main St. to the newly constructed patient care building on Oriol's 27-acre healthcare campus, located on the site of the former Holden District Hospital on Boyden Rd. The building, which currently houses Reliant as the primary tenant with room for other health care providers, complements Oriol's other medical arts buildings and two skilled nursing facilities on the site.
Reliant Medical occupies 17,700 s/f of the new facility, including 25 exam rooms for family practice and OB/GYN, as well as laboratory, radiology, and mammography services, a retail pharmacy, and an optometry center with retail optical space. The new location offers more space and services for patients, and provides additional space for growth.
Reliant Medical Group and MPA utilized the LEAN design process to design an efficient clinic that optimizes the available space. Reliant established a Patient Advisory Council to involve patients in the design of the clinical setting, and a multidisciplinary group of stakeholders including physicians, nurses, medical assistants, administrators, support staff, and facilities staff, were assembled to participate in the process.
It was determined that the most efficient layout includes clinic pods located around a central nurse station. Each pod contains five exam rooms, two physician offices, medical assistant work area and dedicated support space. This layout supports the clinical team concept with staff close by for improved communication. The small scale of these pods creates a quiet and comfortable environment for patients and staff. Exam rooms were detailed in built mock-ups where staff and patients were able to test and critique varying design options. This collaborative process led to an exam room standard that will be implemented in all future Reliant Medical Group locations.
"The new Holden facility is the result of a wonderful collaboration between Margulies Perruzzi Architects and Reliant's experience with implementing LEAN thinking at our 12 other primary care facilities," said Steve Dolat, executive vice president of clinic operations at Reliant Medical Group. "We look forward to continuing to provide high quality patient care in a very efficient manner in Holden."
"The addition of the Holden Health Building adds comprehensive patient care services to our growing healthcare campus, in an efficient and patient-centered facility," said Bob Oriol, CEO of Oriol Health Care. "Our focus on patient concerns has been paramount in the design of the new building, and Margulies Perruzzi Architects was a collaborative design partner in this process. Together with Reliant Medical Group, this campus will be the premier medical center for the surrounding community."
Together, MPA and Cutler previously designed and constructed Reliant's ReadyMED, walk-in medical care clinic in Shrewsbury. Construction of a second ReadyMed in Auburn is expected to be complete in late spring 2013. MPA also completed for Reliant the design of a 15,000 s/f "medical home" family practice facility in Leominster, as well as New England SCOPE, a wholly-owned subsidiary of Reliant located in Worcester that provides outpatient endoscopic services.
Tags:
Margulies Perruzzi Architectsand Cutler Associates hold ribbon-cutting for 36,000 s/f
May 16, 2013 - Construction Design & Engineering
.png)







