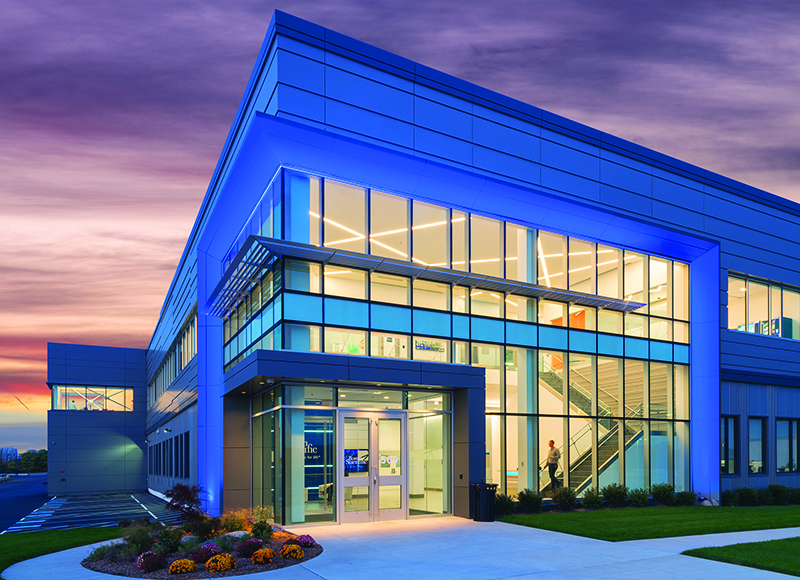
Quincy, MA Margulies Perruzzi Architects (MPA) completed a new, 694,000 s/f global customer fulfillment center for Boston Scientific Corp. Located on Squantum Point, the facility expands and modernizes the company’s logistics and distribution functions, and aligns with the goals of the company’s Global Facilities Master Plan. Boston Scientific selected MPA to design the interior fit-out and building envelope renovations for this sustainably designed building.
The project team for the global customer fulfillment center includes: Margulies Perruzzi Architects, Lee Kennedy Construction, Odeh Engineers, Nitsch Engineering Inc., Simpson Gumpertz & Heger, R.W. Sullivan, Colburn & Guyette, Communications Design Associates, Inc., Boston Art, The BAM Group, St. Onge, Salem Glass Co., and Peter Doig.
As worldwide demand for medical devices grows, the expansion and modernization of our global logistics center is an important milestone,” said Paul Donhauser, vice president of global real estate, facilities operations, and environment, health and safety at Boston Scientific. “This modern and energy-efficient building is part of a multi-phased approach to bring our global facilities in line with the company’s evolution and business goals. Since collaborating on the design and workplace strategy of our new global headquarters in Marlborough, MPA has been a vital partner in evaluating real estate choices and advising our global real estate and facilities team.”
Since 1997, Boston Scientific has located its call center and distribution center operations in the north building of the warehouse complex on Squantum Point. Situated on the Neponset River and visible from I-93 on approach to Boston, the new facility consolidates Boston Scientific operational and distribution functions into the south building on the site. More than half of the company’s global product manufacturing, including medical device products such as life-saving stents, will move through the 24-hour customer fulfillment facility.
“Boston Scientific has shown its unwavering commitment to sustainable and efficient facilities and innovative workplace design, and we are thrilled to collaborate with them again on this new global customer fulfillment center,” said Marc Margulies, FAIA, LEED AP, principal and senior partner at MPA. “While MPA’s design transformed an antiquated warehouse building into an attractive, energy-efficient, and natural light-filled office and fulfillment facility, this Quincy project significantly advances the medical device manufacturer’s facilities and real estate strategy. ”
Comprising 64,000 s/f of office space and a 630,000 s/f customer fulfillment center, the building’s office space was designed to meet global workplace strategy standards that Boston Scientific is deploying around the world. The customer fulfillment center includes 2.5 miles of high-efficiency, “smart technology” conveyor and the first installation of an enterprise warehouse management system for Boston Scientific Global Distribution. The sustainably designed building is expected to achieve LEED Gold certification for existing buildings.
MPA inherited legacy warehouse conditions that guided the repositioning of the south building and the development of the open office floor plan. Different weight-bearing capacities of the existing floor slab informed the location of major building functions such as the warehouse and its accompanying storage. The large building features a unique, L-shaped footprint, so MPA’s design stretched the office spaces along the building’s edge to distribute natural light to the interior. Different corporate functions occupy each of the L’s wings, maximizing operational efficiency from the unique layout. The existing precast façade was completely replaced with an energy-efficient, metal panel rain screen system and new ribbon windows. The corner of the building was removed and updated with a multi-story curtain wall to create a dramatic canopied main entry.
The open office space features a mix of workstations and glass-fronted offices, supported by town squares, breakout cafés, training spaces, and a variety of meeting rooms. To enhance the employee experience in the new building, Boston Scientific chose a variety of amenities including a fitness center, 24/7 grab-and-go food kiosk, and game room. Adjoining the full-service corporate café, the waterfront roof terrace with outdoor casual seating and conference spaces offers stunning views of downtown Boston and provides a compelling amenity for employees.
Formalized in 2012, the Boston Scientific Global Facilities Master Plan is an enterprise-wide initiative that aligns the company’s real estate and workplace portfolio with its global business strategy through 2022. The master plan provides sufficient flexibility to accommodate anticipated change, creates a work environment that promotes productivity, innovation, and collaboration, and supports continuous improvement in a sustainable, cost-effective manner. In 2012, Boston Scientific engaged MPA to assist with the evaluation of its real estate choices, leading to the decision to consolidate its global headquarters and design a new 110,000 s/f building in Marlborough, Mass.
 (1).jpg)







.png)