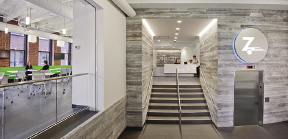Margulies Perruzzi Architects (MPA) completed interior architectural design for the new headquarters for Zipcar Inc. Zipcar, the world's leading car sharing network, moved its hub from Cambridge. to 46,000 s/f at 35 Thomson Place in the Innovation District. The new office employs a high-performance workspace strategy that offers an open and productive floor plan for collaborative work, while embracing sustainability for a healthy working environment.
Having outgrown its previous space, Zipcar sought a more efficient and organized office environment that would foster a greater sense of community for its new headquarters. Cresa provided transaction management and project management services. The brokerage team was made up of principals Chris Crooks, Adam Subber, and Dan Sullivan. Principal Michael Labonte and senior advisor Barbara Rodi Dadasis provided the project management services. Prior to the start of the design work, MPA conducted several test fits to compare efficiencies of potential locations. Zipcar ultimately decided to occupy all six floors of 35 Thomson Place, to allow the company to create an entire "Zipcar Building." It currently houses 230 employees, and provides room to expand to 340 in the future.
The goal for increased collaboration between employees was a constant of the design process. A flexible work desk, or "benching system," was selected, with moveable storage components underneath. One end of each office floor was strategically kept free of obstructions to allow for uninterrupted views of Boston Harbor and South Boston, and most importantly, to provide maximum daylight to the open workspaces. Where individual offices were needed, MPA was selective, keeping them to one side of each floor, and installing full glass windows along their fronts. Each floor features an open kitchen and collaboration area, prominently located near the elevator and stairs to facilitate spontaneous meetings. Phone booths and privacy nooks where individuals can break off for quiet calls or work are also provided. MPA designed a ground floor café that can be used when the entire company is called together for an event.
"From our first meeting, MPA understood our culture, but more importantly, they understood how to translate that into a physical space," said Zipcar president Mark Norman. "The designers at MPA brought enthusiasm and innovative solutions, qualities also found on the Zipcar team. We're proud to be neighbors in Boston's Innovation District."
From the ground floor up, various design elements remind visitors and employees of Zipcar's commitment to changing the world through urban and environmental transformation. With a goal of reducing the number of private vehicles on the road, many of Zipcar's employees commute by bicycle. MPA designed a basement storage room for 50 employee bikes, along with lockers and showers. Eighty-five percent of the construction waste was recycled, high-efficiency lighting was used throughout the building, and existing furniture was reused when possible. The walls of Zipcar's new lobby are clad with recycled New England barn board, offering an immediate visual cue to the company's dedication to sustainability.
The Zipcar project team included Wise Construction and WB Engineers + Consultants. New furniture was provided by Office Resources, Inc. Audiovisual equipment was provided by Red Thread. The project was completed in July
Tags:
Margulies Perruzzi completes high performance workspace for Zipcar
September 19, 2013 - Construction Design & Engineering
.png)







