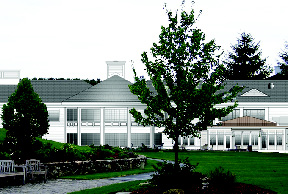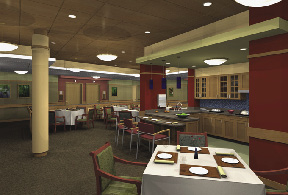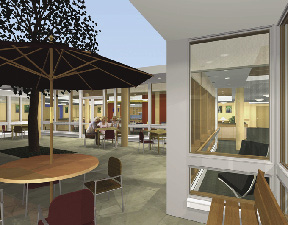Margulies Perruzzi Architects (formerly Margulies & Associates) has completed the $9 million design of a major expansion and renovation for the Edgewood Retirement Community.
Located on an 80-acre site, the 12-year-old Edgewood continuing care retirement community has been expanded and renovated to include 40,000 s/f of space for 60 patient beds in a long term care unit and a new Cognitively Impaired Unit (CIU), space for clinic staff support, new space for Edgewood's adult social day program, wellness and rehabilitation clinic, and a new informal dining bistro.
Margulies Perruzzi Archts. designed the Edgewood project in association with Levi Wong Design Associates, which served as clinical design and landscape architecture consultants.
The 20-bed long term care unit will also receive a renovation and facility upgrade based on current care philosophies. The renovation includes common areas such as the dining room, activities room and lobby seating, in addition to support areas such as bathing and administration. The existing serving kitchen will be enlarged and outfitted to improve food delivery, and existing patient rooms and corridors will receive finish upgrades.
In addition to the expansion of patient care facilities, the project includes a new 80-seat bistro and lounge.
The existing wellness clinic and rehab clinic will also be relocated, renovated and expanded. Related support space includes a new employee lounge, lockers and maintenance facility. An expanded adult social day program for Edgewood residents will be provided in the new addition, with direct access to a renovated exterior terrace. Site improvements include landscaped court and courtyards at the CIU, social day program and bistro.
The owner's project manager is Trident Project Advantage Group of Salem, NH. The construction manager is Eckman Construction of Bedford, NH. Currently under construction, the phased project is slated for completion in early 2010.
"We were impressed with the design strength and expertise of the team, especially in designing dementia care facilities, as well as their due diligence in understanding the needs of our residents and staff," said Kevin Tremblay, director of facilities at Edgewood Retirement Community. "We anxiously await the opening of our new expanded and renovated facility that will enable us to more comfortably serve our patients and their families."
Edgewood's existing Long Term Care Unit is greatly expanded with the addition of the Cognitively Impaired Unit (CIU), along with renovations to the existing skilled nursing unit. The new 40-bed CIU is a secure unit providing dining, activities and day room functions for Alzheimer's patients. The unit is designed around a central court, open to the sky, and includes an additional courtyard "memory garden" accessed from the community spaces in the unit.
"The Cognitively Impaired Unit's interior open courtyard, views, and connection to exterior activity and garden space is a unique design concept that will be copied in the future by other dementia care providers," said John Pearson, AIA, senior associate at Margulies Perruzzi Architects. "We are pleased that the design for this new care unit will benefit the experience of Edgewood residents and their families."
 (1).jpg)










.png)