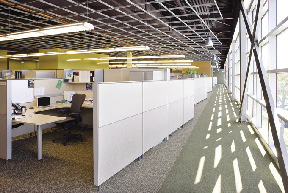According to Margulies Perruzzi Architects its work on the corporate headquarters for Nuvera Fuel Cells was honored with an Interior Design Award in the Office Category (50,000-80,000 s/f) from the International Interior Design Association (IIDA) of New England. The 3rd annual awards program celebrates outstanding interior design and teamwork.
Nuvera Fuel Cells' development of their new corporate headquarters was part of a strategy to increase collaboration and productivity, as well as address a growing need for additional lab space. Prior to relocating, the company was located in Cambridge, where over 100 employees were spread throughout three buildings. The new headquarters includes 40,000 s/f of office space, a 20,000 s/f laboratory, a 15,000 s/f training center, a café, a shipping/receiving area, a mechanical room, a lobby/museum, and common areas. Phase two, which includes 20,000 s/f of manufacturing space, will bring the project total to 110,000 s/f.
Daniel Madru, LEED AP, senior associate and project manager, and Dorie Weintraub, AIA, LEED AP, lead interior designer, led the Margulies Perruzzi Architects team. Erland Construction was the general contractor for this project; RDK Engineers provided the mechanical, electrical and plumbing (MEP) engineering; and the fire code specialist was Rolf Jensen Associates.
"We were impressed with the design team at Margulies Perruzzi Architects. We selected them based on their experience designing R&D and manufacturing facilities as well as corporate headquarters projects," said Jeff Cook, manager of facilities and laboratory operations at Nuvera Fuel Cells. "We are at the forefront of alternative energy development and required more than the typical lab space. Margulies Perruzzi Architects did an excellent job designing our facility around our unique requirements."
A significant challenge for the design team was to harmoniously combine the lab space with the rest of the office. Located in a former light manufacturing warehouse, the high ceilings of the Nuvera's new space proved useful in the design of the lab space but would have made the office space seem cavernous. The installation of a three-planed ceiling eliminated the feeling of empty space, while also assisting in creating the traffic path. The lowest plane is pendant lighting, the next level is an aluminum grid, designed to "lower" the ceiling height. The top plane is exposed ceiling, ductwork and cabling.
To meet Nuvera's need for informal collaboration spaces, the design team created four "scribble rooms". The custom designed rooms are places for impromp-tu meetings. Each "room" is enclosed on three sides, topped with a drop ceiling, and contains furniture on wheels and "write-on-me" walls. The scribble rooms are placed along frequently traveled paths in the office, for example, one next to the office's central copier. These spaces, including the centrally located café and common areas, promote interaction, collaboration and a greater sense of company culture.
To further promote the company's culture, the new headquarters features a lobby/museum that showcases objects from Nuvera's history. As the technology developed at the facility was expected to achieve significant press and client tours for Nuvera, the company wanted to showcase the facility to visitors without disturbing the employees. A main tour path for both em-ployees and guests was designed and is defined by walls, carpeting and lighting. The tour path separates manufacturing from the engineering areas, and features large windows looking into the manufacturing area. This allows clients to see the space without interrupting manufacturing processes. The carpet used in the facility features several different colors and patterns to guide people through the space. The three paneled ceiling mirrors the main traffic path.
The International Interior Design Association (IIDA) is a professional networking and educational association of more than 12,000 members in eight specialty forums, nine regions, and more than 30 chapters around the world committed to enhancing the quality of life through excellence in interior design and advancing interior design through knowledge.
Now in its 20th year of operation, Margulies Perruzzi Architects is a Boston design firm providing architecture and interior design services to the corporate, professional services, healthcare, research and development, and real estate communities. Consistently ranked as one of Boston's top architectural and interior design firms, the firm's clients include Manulife/John Hancock, Nuvera Fuel Cells, Covidien, Partners Healthcare, Massachusetts General Hospital, Hobbs Brook Management and Forrester Research.
Tags:
 (1).jpg)








.png)