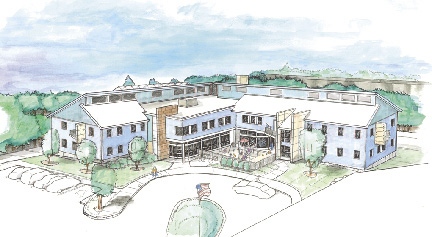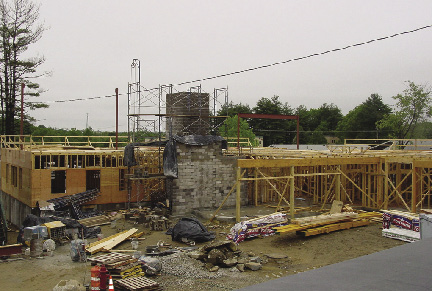Martini Northern, construction managers and general contractors, bolstered by area subcontractors are working on a new Cross Roads House transitional housing facility that will provide much needed improvements for the well-known homeless shelter. Cross Roads House has been helping seacoast area families and individuals in crisis for over 25 years and the new $4 million facility is an important part of ensuring the success of its mission going forward.
Demolition of two older buildings on the extremely compact site began in the winter with blasting and site work completed by spring. The project will consolidate three old buildings into one larger structure that will provide emergency family housing, along with a new dining hall, kitchen, laundry, offices, classroom and counseling space. One remaining building will be renovated, and the shelter has remained open during construction. The new facility will have slightly fewer beds, and reflect a greater emphasis on the transitional program, which has the greatest success in helping people move back to permanent housing.
"The shelter will not be getting bigger, but better," said director Chris Sterndale when kicking off the capital campaign for the project. "The new facility will be safer, healthier and less expensive to operate. Plans include the replacement of three older buildings with one, at the current location, and renovation of one remaining building. The new facility will solve the multiple physical challenges that Cross Roads House faces, and the shelter will remain open during construction."
The renovations will also include mandated health and safety improvements such as a new sprinkler system. The new structure will also have improved security measures and spaces better suited for separating the various groups of people — single men and women and families.
The new 21,256 s/f facility includes a full basement and two floors above ground with clerestory windows, flat rubber roof, forced hot air heating, radiant floor heating, solar hot water heating, and a future natural gas-powered emergence generator set-up.
The basement houses mechanical and electrical rooms, laundry, commercial kitchen and dining room. The first floor includes the lobby, casework room, resource room, offices, emergency quarters for men and families, family kitchen, children's play area indoors and out. The second floor features emergency quarters for women, men and women's transitional rooms, casework rooms and facility offices.
In the last seven years, over $500,000 has been spent on utilities and maintenance. In the future, much of this money and effort will instead be applied to helping Cross Roads House residents. The new building will improve efficiency by reducing the number of bathrooms from 33 to 15, heating systems from 5 to 2, and using measures such as low-flow fixtures, fluorescent lighting, and a passive solar design.
The new facility will solve the multiple physical challenges that Cross Roads House faces, and also ensure the long-term viability of the shelter and its vital services.
Tags:
Martini Northern building $4 million Cross Roads House transitional housing facility
June 03, 2009 - Northern New England
.png)









