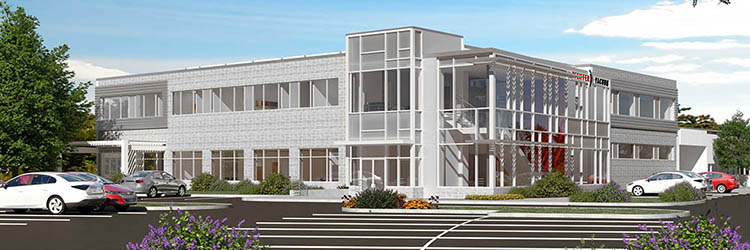Nashua, NH According to Maugel Architects, Pfeiffer Vacuum selected the firm to design a 24,000 s/f expansion to Pfeiffer’s facility. Headquartered in Asslar, Germany, Pfeiffer is one of the world’s leading providers of advanced vacuum technology and solutions. The expansion will enable the firm to consolidate local operations at its Nashua location.
The project includes the construction of a new two-story office building addition to Pfeiffer’s existing one-story structure and the reconfiguration of interior spaces to optimize manufacturing efficiencies and to create a modern open-concept work space. Sleek high-tech finishes featuring an abundance of glass and modern elements were selected to reflect Pfeiffer’s European roots. Construction will be done while maintaining full business operations.
“It was a pleasure working with the team at Pfeiffer Vacuum to design the Nashua expansion,” said Mike Kunz, senior project manager at Maugel Architects. “The modern office building addition and more efficient manufacturing workflows will provide a wonderful workspace for Pfeiffer employees.”
In addition to Maugel Architects, other team members include Aho Construction, TFMoran and RDK Engineers.
Maugel Architects is an award-winning commercial architectural and interior design firm servicing clients in the Greater Boston area. The firm is renowned for its innovative design and repositioning of commercial properties, corporate interiors, health care facilities, life sciences labs and multifamily residences.









