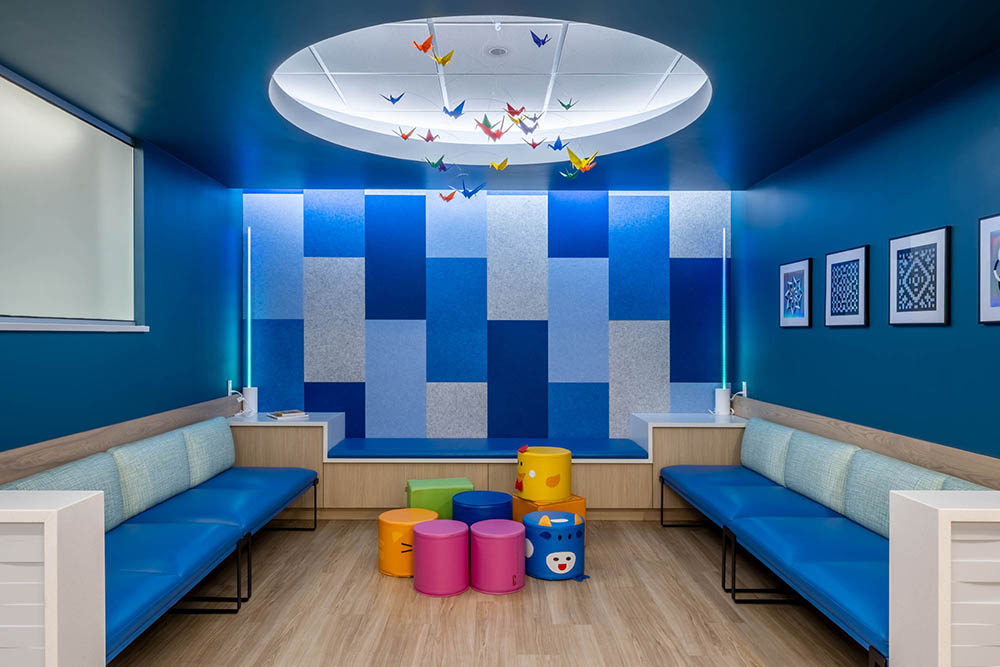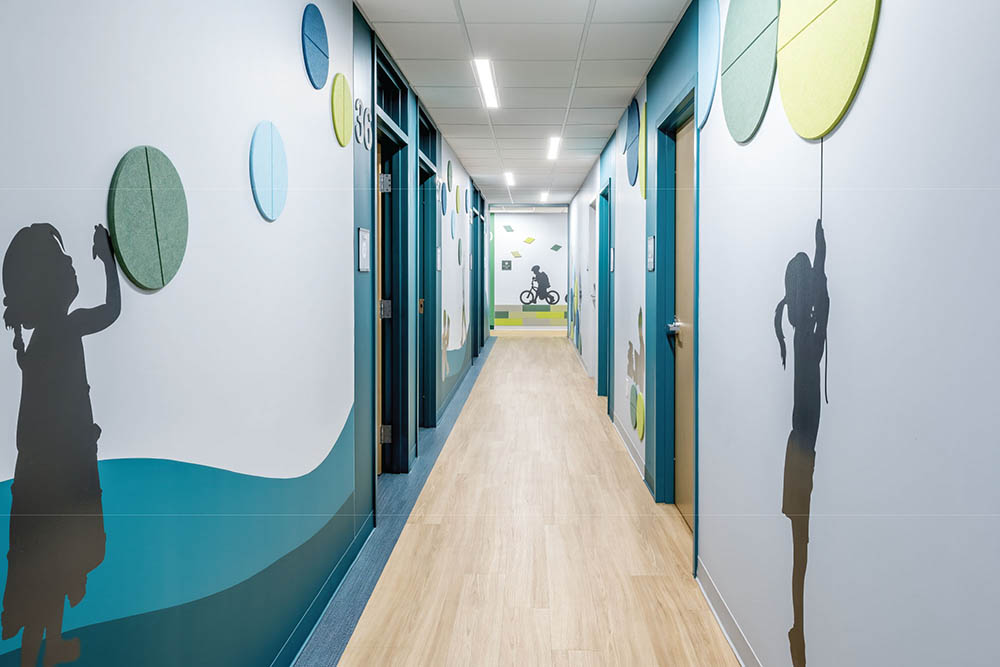
Woburn, MA Maugel DeStefano Architects has completed the 20,000 s/f renovation and expansion of the medical office suites for Woburn Pediatric Associates and Woburn Pediatric Psychological Services. Located at 7 Alfred St., the renovation increased the medical group’s capacity to 42 fully accessible exam rooms and nine behavioral health treatment rooms. The expanded facility allows each practice to accommodate the rising demand for pediatric patient services in the city and the surrounding areas. Construction began in the spring of 2023 and was completed in phases to allow the practices to remain open during construction.
Providing exceptional patient care is the top priority for Woburn Pediatric Associates. To ensure that the new healthcare suites adequately address the needs of patients, families, and staff, Maugel DeStefano conducted a comprehensive survey to understand the requirements of each user group. The survey’s recommendations were then integrated into the redesign of the medical suites, resulting in a welcoming, vibrant, and functional environment suitable for all ages.

“Our recent renovation has truly transformed our space. Maugel DeStefano’s attention to detail and thoughtful design choices have completely refreshed our pediatric offices, blending modern aesthetics with a welcoming, efficient vibe,” said Dr. Andrew Celandine. “It’s incredible how much more open and inviting everything feels now. Working with Maugel DeStefano’s healthcare team was easy and fun. They were thoughtful and flexible, with an artistic design sense. This renovation has elevated our environment and made it more enjoyable for everyone; the kids and parents absolutely love it.”
Maugel DeStefano worked as a strategic advisor to Woburn Pediatric Associates throughout the planning and site evaluation process. After a thorough analysis, Woburn Pediatric elected to remain at the Alfred St. location and build-out additional space on the 2nd and 3rd floors. The Pediatric Psychological Services suite, previously located on the 1st floor, moved to newly renovated space on the 2nd floor. This relocation allowed for better connection and communication between both offices while maintaining a private waiting room and treatment rooms for behavioral health patients and their families.
“We drew inspiration from the staff’s dedication to their patients and incorporated all the feedback from both staff and patients into the design. A major request was to ensure effective wayfinding for patients and efficient circulation for staff. In a large practice, it was essential to design spaces that were easy for patients and families to navigate,” said Colby Cavanagh, healthcare studio lead at Maugel DeStefano Architects. “The design team creatively used color, floor patterns, and signage to create a playful environment that clearly guides individuals through the space from check-in through check-out. Waiting areas were also designed with families in mind, featuring built-in bench seating, wider chairs, and specific alcoves for newborn waiting and stroller parking.”
In addition to Maugel DeStefano Architects, the team also includes Design Day Mechanical, Shepherd Engineering, SFC Engineering, and Pinnacle Construction.
.png)






