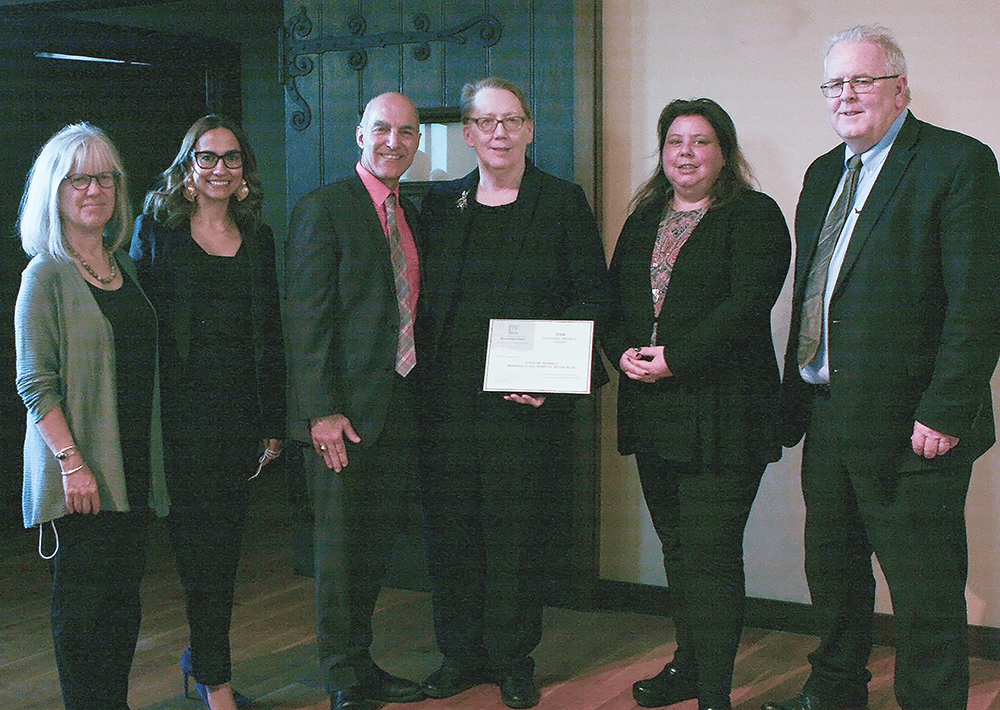
CRJA-IBI Group; Kathleen McCabe of McCabe Enterprises;
Sarah Raposa of the town of Medfield; and John Shevlin of Pare Corp.
Medfield, MA The American Planning Association, Massachusetts Chapter (APA-MA) and the Massachusetts Association of Planning Directors (MAPD) have awarded the 2018 APA-MA Planning Project Award to the Medfield State Hospital (MSH) Strategic Reuse Master Plan.
Kathleen McCabe, AICP and Jennifer Mecca, RA of McCabe Enterprises led the project team. McCabe Enterprises led the town through a planning process to create a guide for the reuse and rehabilitation of 39 historic buildings, plus a suggested 661,000 s/f of new construction on a 128-acre campus overlooking the Charles River. In addition to McCabe Enterprises, several other firms supported the planning process. Carol R. Johnson Associates (CRJA)-IBI Group assisted the team to evaluate land use and redevelopment, green infrastructure, and how the development of open spaces could spur new investment in the community. Pare Corp. provided engineering services including transportation studies, stormwater drainage and water treatment planning, and utilities design for the campus. Paul Lukez Architecture prepared conceptual design, including aesthetics, multi-modal access and walkability throughout the property. Project Management & Cost was responsible for cost estimates for the proposed public facilities. The Consensus Building Institute facilitated the planning process.
After the town acquired the Medfield State Hospital property from the state in 2014, the board of selectmen appointed a State Hospital Master Plan Committee to develop a financially viable reuse plan that addressed the Town’s needs and was sensitive to the long-term financial impacts to the Town. Sarah Raposa, town planner, supported the committee’s work.
The Reuse Plan is truly a community-driven plan created with extensive and meaningful public engagement. Members of the Medfield State Hospital Master Plan Committee (MSHMPC) met every other week for three and a half years. The following members of the Committee should be commended: chairman Stephen Nolan, Patrick Casey, Brandie Erb, Teresa James, Gil Rodgers, and Randal Karg, serving as committee clerk. The board of selectman also appointed a community resource committee to provide professional and community support throughout the planning process. Those members were Lucille Fisher, John Harney, William Massaro, Jean Mineo, and John Thompson.
The MSH Strategic Reuse Master Plan is unique in its use of a “Monte Carlo” analysis to balance the priorities and desires of the community with the economic and financial objectives of the town.
The plan evaluates the impacts on school and municipal services, the effects on property tax rates, and the potential for profitable development from the investor’s perspective. Additionally, the draft zoning is based on a 40R framework but is customized to work within Medfield’s special permit process to allow for strategic growth. The MSH Strategic Reuse Plan balances the desired development and density with the anticipated tax revenues and the local municipal fiscal impacts. The Committee developed a three-prong financial test for the plan – “is it workable for the private sector, for the Town, and for the Medfield taxpayer?”
Community involvement was a significant part of the planning process. The Committees communicated with thousands of residents using a wide range of engagement formats.
These included social media, surveys, walking tours, meetings, community workshops, open houses, participation in the annual Medfield Day events, and hosting an informational web site (www.mshvision.net) to serve as the primary information portal to the entire community. The planning process encouraged the residents to identify what they value in their community and how they would like to grow. The MSH Master Plan provides for the restoration and adaptive reuse of almost all of the existing buildings, which will provide a diversified selection of housing while maximizing open spaces along the Charles River watershed. In addition, a hub of cultural and recreational facilities will be created.






