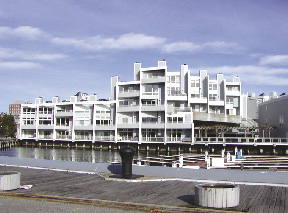Metropolitan Restoration Corp. has completed the $3.2 million exterior waterproofing, restoration, and reconstruction of Constellation Wharf Condominiums. The 64 unit, wood-framed residential complex, built on the Charlestown Navy Yard pier, required substantial waterproofing, restoration and reconstruction during the project, which was completed in November 2007.   
The unique waterfront setting of Constellation Wharf and its original construction added complexity to Metropolitan's project scope, which was both comprehensive and multi-dimensional. Constellation Wharf's wood structures are supported on a series of structural concrete beams, which are set on pilings. Units are cantilevered over the edge of the pier with water surrounding the complex on three sides.
To enable access to the site, Metropolitan provided a site specific, custom-designed staging system solution. The specialty contractor designed and constructed a cantilever beam system and installed it on the lower decks to support aluminum pole pump jack staging systems, which suspended over Boston Harbor.  The cantilever beams were held in place by counterweights.  This system allowed worker access to all elevations, which project out, over the water. Floating barges would have been required for access had this special system not been used. The staging system was installed to conform to all applicable OSHA, trade safety standards, and Longshoreman insurance requirements for work performed over a body of water.
Metropolitan's waterproofing/reconstruction project scope included the removal and replacement of deteriorated plywood sheathing on various aspects of the structure.
Integral to the project was Metropolitan's installation of spray-applied waterproofing/air barrier system over the structure's existing plywood sheathing. Additional work performed at Constellation Wharf project included:
*Removal and replacement of wood siding and trim components with new cementious siding and PVC trim;
*Removal and replacement of existing insulated PVC roof systems;
*Construction of new decks to the units;
*Installation of new window and door flashings;
*Installation of new sliding doors;
*Installation of soffit vent covers;
*Installation of new overhead garage doors;
*Cleaning and sealing of all pressure-treated deck surfaces;
*preparation and painting of exterior steel railings;
*exterior painting of the entire complex;
*fabrication and installation of an aluminum awning frame system and canvas awnings over entryways to all units.
Metropolitan's principal, Dennis Kulesza, served as project manager and Jim Decouto as superintendent, managing a field crew of 52 tradespeople. Metropolitan commenced construction in May 2006 and met an aggressive 18-month project schedule. The ABC and ICRI award-winning contractor worked closely with a project team that consisted of the architectural and engineering firm Building Envelope Technologies; Constellation Wharf's management company, Lundgren Management Group, Inc.; and the onsite construction management company, Pomroy Associates.
The residential complex was fully occupied throughout the project and Metropolitan provided its workmanship in a manner that caused minimal disruption to residents. Logistical issues were a primary consideration that Metropolitan capably addressed so that residents could access their units conveniently throughout construction. Metropolitan coordinated all work schedules and logistical access issues with both Lundgren and Pomroy.
All work was conducted in accordance with the guidelines of the Commonwealth of Mass. environmental requirements.
Tags:
Metropolitan Restoration completes $3.2 million project at Constellation Wharf Condominiums
October 29, 2008 - Spotlights









