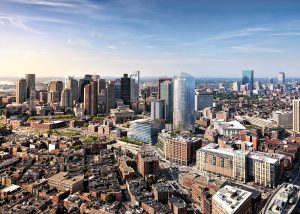Boston, MA According to National Real Estate Advisors, LLC and The HYM Investment Group, LLC, the redevelopment of the Government Center Garage will now be called Bulfinch Crossing. The new name and branding reflect a new chapter for this storied site, located within what has historically been known as the Bulfinch Triangle, an area that was originally planned by America’s first architect, Charles Bulfinch.
Bulfinch Crossing is where 300 years of history provides the foundation for a bold, new urban experience; where iconic Boston neighborhoods are once again knit together around connectivity and mobility; and where a carefully crafted mix of uses and purposeful design come together in the service of community, creating a new and exciting destination for residents, workers and visitors right in the heart of the city.
Bulfinch Crossing embodies National and HYM’s strong commitment to creating communities, driven by a deeply-held belief that urban developments can only attain success when the built space can be enjoyed by everyone. Bulfinch Crossing will reconnect this pivotal location to the rich urban fabric of the area, activating and enhancing the street-level experience and daylighting Congress Street for residents, workers and visitors alike.
Spanning two city blocks at the geographic center of the city’s urban evolution, Bulfinch Crossing is a 2.9 million s/f mixed-use development.
Situated atop two MBTA subway lines, a short walk from the city’s main transportation hubs, and a mere five-minute drive from Logan Airport, Bulfinch Crossing sets a new standard for transit-oriented development.
Bulfinch Crossing – which commenced its initial garage reconfiguration phase in November 2015 – is anchored by One Congress, a 1 million s/f office tower that will rise more than 500 feet, providing unrivaled views of the city. The iconic design by the internationally renowned firm Pelli Clarke Pelli Architects will also offer unparalleled visibility for large corporate users, making One Congress one of the most desired business addresses in the City.
“Boston continues to be a strong investment with solid fundamentals - a growing population along with a thriving technology and innovation economy - which is why we chose to invest in Bulfinch Crossing,” said JeffreyKanne, president and chief executive officer of National Real Estate Advisors. “We have confidence in the City and in the location of the project, and we trust that the team at HYM will execute this vision for a new urban experience with great success.”
“We envision Bulfinch Crossing as part of the ongoing evolution of Boston. It is symbolic of the new urban experience - one that is highly connected to the community and by transit; one that embraces a variety of uses; and one that emphasizes thoughtful and purposeful design to make it an exciting destination,” said Thomas O’Brien, founding partner and managing director of The HYM Investment Group. “We are thrilled to share our vision for the site, along with its new name and brand.”
At full build-out, National and HYM are planning three mid-rise buildings surrounding a new public plaza on the eastern side of the parcel, abutting the Rose Kennedy Greenway, including a hotel-and-condo building, a boutique office building and a multi-story retail space. Combined with One Congress and two high-rise residential buildings on the west parcel, Bulfinch Crossing will reestablish a prominent central gathering point in downtown Boston near old Haymarket Sq. that will foster a new sense of community in the area. With stunning parks minutes away, this central location will allow for interaction between the future inhabitants, city-dwellers, and employees in the area.
The project’s first high-rise residential component, a luxury apartment building designed by CBT Architects, will rise 480 feet into Boston’s skyline and consist of 486 units; 64 of which will be designated as affordable housing units. It is expected to break ground later in 2016 along New Sudbury Street. As the tallest rental residential tower in the city it will have unrivaled 360-degree views from the Charles River to the Boston Harbor, and the Blue Hills to Nahant.
In total, the project will include 812 residential units, 196 hotel rooms, 1.15 million s/f of office space and 85,000 s/fof new retail that will activate the area and complement the established surrounding neighborhoods. The project will create a one-acre rooftop amenity on the west parcel and a 1+ acre urban, public plaza on the east parcel. At completion of the overall redevelopment, the remaining portions of the existing garage will contain approximately 1,100 parking spaces, providing parking for both public use as well as the on-site uses. The construction of this development project will provide more than 1,200 construction jobs.
 (1).png)








