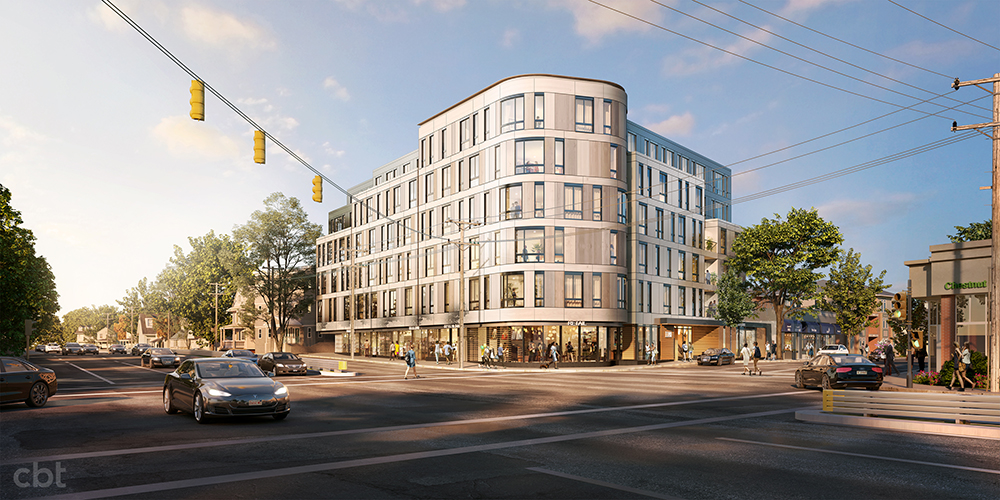
Chestnut Hill, MA Demolition is complete and foundation work is underway as Nauset Construction begins the transformation of the site of a former gas station into 50 luxury apartments above 6,500 s/f of ground floor retail space for owner Chestnut Hill Investments, LLC. Located at the corner of Boylston St. (Rte. 9) and Hammond St., diagonally across from The Street, one of the region’s premier shopping/entertainment destinations and directly across from Longwood Cricket Club, 1180 Boylston St. will be an upscale, transit-oriented, walkable residential community for residents aged 55 and older.
“Removing this long-shuttered service station and constructing this mixed-use development will be a boon to the entire neighborhood, aesthetically and environmentally” said Chestnut Hill Investments principal Raj Dhanda. “1180 Boylston will provide an ideal rental housing alternative for area residents seeking to downsize from their single-family homes while remaining connected to their lifelong community.”
Designed by CBT Architects, the six-story wood-frame structure will be constructed over a steel podium concrete slab on deck with two levels of below grade parking for 70 vehicles. The building, curved at the corner where Hammond and Boylston Sts. intersect, will feature a metallic panel exterior façade with various finishes and custom colors. The ground floor will be adorned with Thermory real wood cladding, creating a unique look for the building while blending seamlessly within the surrounding neighborhood. Designed with sustainability in mind, the residential portion consists of 50 apartments with all-electric appliances and a unit mix of 15 one-bedrooms, 33 two-bedrooms and two three-bedrooms. All units in the building are age-restricted (one resident in each unit must be 55 years or older), and 20% of the units (10 total) will be available to households earning at or below 50% of AMI.
Over 2,000 s/f of tenant amenity space will be located on the building’s ground floor, including a reception lounge featuring a common area with flexible seating options, a fireplace and access to the building mailroom and management office, as well as a clubhouse room with a fireplace, large screen, wet bar and space available for private functions (4-6 people). The ground floor also houses an exclusive fitness room equipped with a virtual fitness screen available for private or small group training. Each rental unit will be furnished with contemporary amenities, including Energy Star appliances, custom Italian kitchen cabinets, kitchen islands with waterfall edge stone tops, and walk-in closets. A few of the upper floor apartments will feature private outdoor terraces incorporated into 1180 Boylston’s façade.
The project presents multiple challenges, including implementing hydrostatic design provisions such as rock anchors due to the high water table and removal of ledge to allow for the installation of a complex foundation system comprised of both mini-piles and pipe piles providing structural support for the new mixed-use building.
“The site is also a zero-lot line project with no staging area in a highly trafficked location. Ensuring project safety and minimizing disruption to retailers, their customers and neighbors while delivering a high quality building is our priority, which is why our experience working on dense urban infill projects in communities like Boston and Cambridge is so beneficial,” said Nauset president Anthony Papantonis.
This ideal location offers tenants convenient access to many local area restaurants and retail businesses including Star Market and other stores at The Street, Chestnut Hill Square and The Shops at Chestnut Hill. Public transportation is located within a short walking distance to the Chestnut Hill T stop on the Green Line and the #60 MBTA bus to Kenmore Square.
1180 Boylston Street Residences is the latest project that Nauset is working on for the Dhanda family. Nauset is also currently revitalizing the Crimson Galeria building in Harvard Square to provide upgraded retail space and approximately 18,000 square feet of multifamily housing. Nauset and CBT Architects have previously partnered on successful past projects including the construction of Olmsted Hill, a 24-Unit affordable condo project in Brookline; a rooftop terrace at Watermark Kendall West, a LEED Gold-certified 321-unit apartment complex in Cambridge, and currently a major lobby renovation at Watermark Kendall East.








.png)