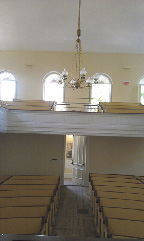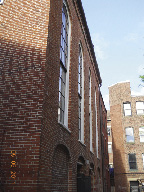The rededication of the restored former African Meeting House, now the Museum of African American History, on Beacon Hill, took place at the National Historic Landmark in December. The three-story structure, built in 1806, is the oldest extant national African American church building in the U.S., and was constructed primarily by free black artisans. The museum, restored to its 1855 appearances, reopened to the public on its 205th anniversary. NECA Boston Chapter contractor, J.&M. Brown Co. (JMB), provided electrical construction and restoration of the building as well as installations for the new adjoining structure, which houses an elevator and staircase to allow for handicap access.
The project scope encompassed providing the 5,364 s/f, structure with a new electrical service, interior and exterior lighting, fire alarm system, and tel-data infrastructure.
JMB met challenges at the tight site, among them the integration of electrical service from the main electrical and mechanical room located in the basement of the new adjoining building into the historic structure. Accurate layout of wiring was essential, as all cables were chiseled through the brick walls, and floor boxes were cut into the wood floor.
Coordination of the new electrical and mechanical room was also critical, as the compact space holds equipment for electrical, HVAC, and UPS, as well as the elevator control room. The building's small footprint and lack of storage space for equipment necessitated that all trades bring in only equipment that would be installed in the ensuing week.
JMB's lighting installations at the museum included the revitalization of centuries' old gas powered fixtures to electrical. The grand chandelier in the sanctuary was also refurbished and converted to electrical. JMB utilized a special motorized lift in the attic for its installation. Special wiring was required for the pulpit stanchions' light fixtures. Theatrical lighting was also installed for special events and guest speakers.
The fast-track project started in November 2010 and was completed on an aggressive schedule in November 2011. J.&M. Brown project manager Robert Carabia and superintendent Dale Blue managed the firm's electrical crew, based out of IBEW Local 103. The project team included architect John W. Waite Associates; general contractor Shawmut Design and Construction; electrical engineer Plus Group Consulting PLLC.
 (1).jpg)









.png)