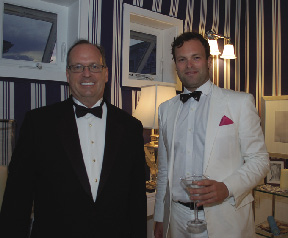Brian O'Neill of O'Neill Properties Group, developer and owner of 400- acre The Carnegie Abbey Club celebrated the opening of the 22-story Burt Hill designed Tower at Carnegie Abbey with an outdoor pool party that was attended by over 300 people.
The band for the opening party was Decades by Dezyne. The party featured Grey Goose vodka, Cigar Masters, and a cake replicating the tower and cabanas, created by Ace of Cakes of the Food Network.
Guests included Kathy Quinn, Lee Warner and Amy Warner Lloyd and Harriet Granoff, Heather Savoie, designer Ally Coulter, John Qua, Suzanne Schutte, and Betty Moore, publisher of Builder/Architect.
The $80 million tower, was an opportunity for Burt Hill's Boston office, as this project was the first one done entirely using Building Information Modeling (BIM). Steve Brittan, director of Burt Hill's Boston office was principal in charge on the 200,000 s/f Carnegie Tower project.
Brittan said, "While BIM is commonplace now, two years ago it was much less utilized, but the success of this project is absolutely due in part to our expertise in BIM."
The space was previously occupied by the Kaiser Aluminum Tower. As part of the new vision for the tower, the existing Kaiser structure, which had been vacant since the 1980s, was replaced, with a new luxury condominium building.
Burt Hill had to design the high-rise tower on the waterfront, surrounded by the existing Carnegie Abbey Royal Cottages. From a design standpoint, the classic elegance of the traditional Newport homes that surround the tower posed a challenge for the Burt Hill design team. As principal in charge, Brittan knew their design has to strike a perfect balance between standing out and blending in.
"It's quite difficult to design a 22-story tower that is elegantly scaled in the landscape and natural beauty of the Carnegie Abbey Club, said Brittan. "But by highlighting the tower with turn-of-the-century architectural cues like the large windows and mahogany accents, we were able to create a classically proportioned tower that was contemporary enough to stand on its own, yet still reflective of traditional Newport elegance," said Brittan.
This 220-foot tall residential tower is one of the only westward facing, high-rises in the northeastern United States. The Carnegie Tower is constructed of cast-in-place reinforced concrete using advanced engineering techniques. Its sand-white pre-cast exterior is accented by 7-foot tall windows in each residence and on every side.
Designed in the style of New York's Fifth Ave., the 22-story Tower at Carnegie Abbey overlooks the Carnegie Abbey Club. The private member sporting club is situated on 400 waterfront acres of Aquidneck Island.
The Carnegie Tower contains:
- 79 units
- One to four-bedroom floor plans, ranging from 845 to 3,455 s/f
- Penthouse: 6,735 s/f
- Outdoor spa
- Private beach style cabanas
- Gym / fitness center
- Business center
- Covered parking
The project team includes: Steven Brittan, principal-in-charge; Michael DeOrsey, project coordinator; Joel Nordberg, project manager; Carol Harris, Elizabeth Utz, Graciela Martinelli, Stephanie Chu, Benjamin Kou and Giovanna Sanfilippo.
The contractor is a joint venture between Bovis Lend Lease and Alexandra Construction.










