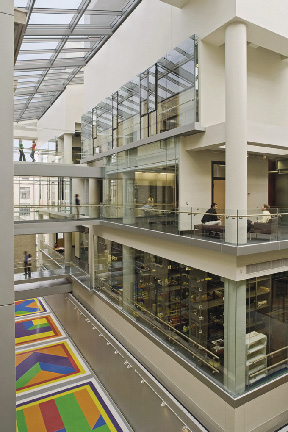Payette has completed the renovation of the Physics, Department of Material Sciences Engineering (DMSE), Spectroscopy, and Infrastructure (PDSI) project at the Massachusetts Institute of Technology (MIT). Encompassing 50,000 s/f of new construction and 75,000 s/f of fully renovated space, the PDSI project also provides infrastructure improvements for approximately 250,000 s/f and life safety improvements for nearly 300,000 s/f.Â
MIT's signature domed structure, the Main Group Buildings, links together 1 million s/f of academic space.  For more than ten years, MIT has been contemplating renovations to the physics department in the Main Group but it took a new and innovative design approach to get the project out of the starting blocks. In 2003, MIT decided to make this project the first to be executed by Payette.  Â
The project proposed to consolidate main group physics and DMSE spaces into large contiguous areas that would support collaborative work while simultaneously providing infrastructure for future renovations. The challenge was to provide connections to building systems without disrupting adjacent programs. Payette's solution to this problem was found in a concept called an "infill" building - connecting buildings that wrap around a courtyard through new construction to support both infrastructure and programmatic uses. Most importantly, all of this was achieved without affecting the historic outward appearance of the Main Group Buildings.Â
"The model of generic modular spaces strung together by long public corridors does not accommodate large connected teams. Over the past few years, we have worked closely with Payette to address this very issue," said Marc Kastner, dean of science at MIT. "Through a series of initiatives to revitalize the buildings both programmatically and technically, Payette has helped us preserve the core spirit of the Main Group Buildings." Â
From a functional standpoint, the PDSI project brings an entirely new opportunity for collaboration to MIT. One such example is the Physics Theory Center, which creates space on two floors in three buildings for use by a theoretical physics team of approximately 100 people.Â
"The PDSI project addresses all of the key concepts we developed for MIT," said James Collins Jr., AIA, LEED AP, president of Payette and principal-in-charge of the project. "We feel the new design respects not only the Beaux Arts expression of the facades, but also the engineering and innovation that is embedded within them. MIT's Main Group initiatives are representative of issues that apply to many older educational institutions."Â
Mechanically, the project affords a similar level of innovation in how the Main Group is supported. By providing a new penthouse and vertical distribution path, the PDSI project enables the creation of an entirely new infrastructure system without disrupting any of the existing services. It also accommodates the fact that 21st century air handling and electrical equipment is far larger than the original equipment; by placing new equipment over the existing courtyards it can be concealed from street-level view. Finally, in the future when all spaces have been connected to the new infrastructure, old mechanical and electrical rooms will be converted into program area so the project will result in a net increase in program space for MIT's most valuable real estate. Â
Payette worked with SEi Companies, mechanical, electrical and plumbing (MEP) engineers; Weidlinger Associates, structural engineers; and Richard White Sons, general contractor. Â
Tags:
Payette completes renovation/addition of MIT's DMSE and PDSI project
June 18, 2008 - Construction Design & Engineering









.png)