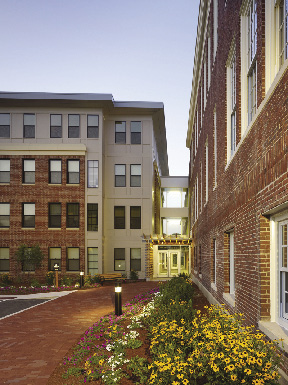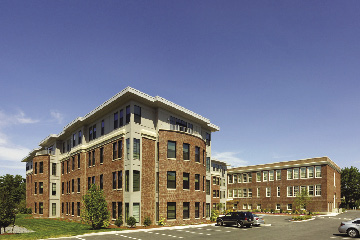After standing vacant for 30 years, the wide hallways, high ceilings and historic brick character of the Charles R. Wilber School have been enhanced and re-introduced to the town as Wilber School Apartments. Brought to life through public and private financing and the collective vision of Beacon Communities LLC, Frontier Enterprises, contractor Keith Construction and architect Prellwitz Chilinski Associates Inc. (PCA), the project includes a rehabilitation approved by the National Parks Service and a 75,000 s/f addition combining LEED-for-Homes design technologies with historically-sensitive scale and materials. Already 40% occupied, the $29 million project opened officially on April 26 with a ribbon-cutting ceremony.
A Vision for "Homes. Not 'Housing'."
The project advances a 90-year community legacy. Built in 1922 in the downtown, the Wilber building served as a secondary school, high school, and town function facility before closing in 1981. It stood vacant until development partners Beacon Communities and Frontier Enterprises won approval for a residential renovation in 2006, aided by a design from PCA in which historic preservation and sustainable design are integrated into high-quality mixed-income residences. "We saw this project as an opportunity to create homes, not 'housing'," said PCA's David Chilinski, the project's principal-in-charge.
The vision reached across a broad range of income levels. Fifteen apartments are designated affordable and rented to households earning up to 50% of the area median income; 3 of the 15 are reserved for households earning up to 30% of the area median income; seven are designated as workforce housing and rented to households earning up to 100% of the area median income.
Complementary Structures Combine Historic Character, Modern Function
The project's architecture establishes continuity between Sharon's past and future. A new wing complements the fully-restored school building through brick construction, a bow-front façade, and a top floor cornice that aligns with the original and allows for a 4th floor with new materials. A slim glass connection serves as a front door that both "marries" and separates the two buildings to honor their individual character.
Partnership with Beacon Concepts, the interior design division of Beacon Communities LLC, helped bring the vision into each home. From refurbished student locker doors lining the wide hallways to small, creatively-placed school blackboards that accent modern kitchens, every residence balances historic preservation and sustainable technologies with quality residential design.
Sustainable Results
Constructed adjacent to a commuter rail station, the project meets "smart-growth" and transit-oriented development (TOD) criteria, and is pending certification under the U.S. Green Building Council's LEED-for-Homes program. Technologies ranging from an onsite wastewater treatment plant to high-efficiency plumbing and electric fixtures minimize the project's impact on Sharon's utility infrastructure, resulting in anticipated energy savings of 35% compared to homes built to current code. "We feel great about what we have accomplished at the Wilber School. By following the LEED for Homes standards during the design and construction, we were able to create a fabulous community that is built to be energy and water efficient, durable and healthy for residents who live there. The result is a living environment that is good to its residents as well as the environment," said Pamela Goodman, president of Beacon Communities Development.
Financial Partnership Overcomes Challenging Economy
Part of the $29 million project is financed through federal and state low-income housing tax credits and historic rehabilitation tax credits, which were purchased by AEGON USA Realty Advisors to generate more than $15 million in equity financing.
MassDevelopment has also issued $14 million in tax-exempt bonds for construction and permanent financing, which was underwritten by RBC Capital and guaranteed by Bank of America during the construction phase and by Massachusetts Housing Partnership (MHP) upon completion and occupancy of the project.
Tags:
PCA, Beacon Communities Dev., and Keith Construction complete $29 million rehab of Charles R. Wilber School
September 23, 2010 - Green Buildings








