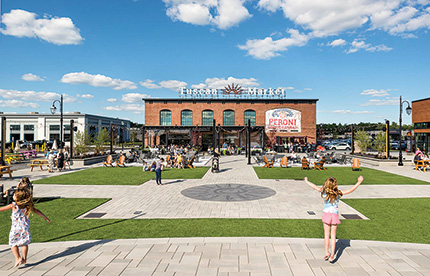
Salem, NH Debuting on the 170-acre site of a former racetrack, Tuscan Village celebrated the grand opening of the latest phase of its 3.8 million s/f development, designed by PCA as a shop, dine, live, work, stay, and play destination.
Partnering with Tuscan Brands founder Joe Faro and his project team, PCA provided master planning for the entire development’s site, permitting, and Village core and shell design, and completed architectural and interior design for select tenant spaces including Pressed Café and Drive Custom Fit.
“The multi-use concept for Tuscan Village is organized around a town-center model, and features a network of pedestrian-friendly streets, piazzas, and parks,” said Karen Dubrovsky, AIA, LEED AP, principal with PCA. “The mix of architecture styles and public open spaces offers visitors an ever-changing experience as they move through the Village to shop, enjoy a meal, or people watch.”
The Village Center provides space to host family and community events, including large, inviting outdoor spaces for festivals, farmer’s markets, and food trucks. A six-acre lake and entertainment plaza, Lake Park, is designed for gatherings, winter ice skating, testing out kayaks, and other experiential programming from the adjacent L.L. Bean store.
“We are thrilled to be opening the next phase of Tuscan Village as it provides Salem and neighboring communities with an exciting area to gather, shop and dine,” said general manager at Tuscan Village Salem Liz Kelley. “Whether it be shopping or dining at any of our retailers and restaurants or catching some live music while playing lawn games at Lake Park, visitors will surely find their fun at Tuscan Village.”
With this phase of the Village completed, retail and dining destinations include Tuscan Market, Chipotle Mexican Grill, L.L. Bean, Pressed Café, Beach Plum, Smuttynose Beer Garden, Williams Sonoma, Old Navy, Ulta, Pottery Barn, Drive Custom Fit, VibeCo Cycle and a soon to be completed Arhaus. When complete, Tuscan Village will include 700,000 s/f of retail space, 867,000 s/f of life-science space, and one million s/f of office, lab, and outpatient medical facilities, including Mass General Brigham. A 165-room Marriott Autograph Collection hotel and over 1,200 residential units will be within a short walk of the Village’s restaurants, cafes, shops, and recreation spaces.
Tuscan Village is the latest in a series of PCA’s successful mixed-use designs. The Cambridge Massachusetts-based firm is also known for its popular, large-scale projects including Arsenal Yards, Legacy Place, MarketStreet Lynnfield, Cambridge Crossing, and The Street in Chestnut Hill.
In 2016, Tuscan Brands Real Estate acquired the 170-acre property formerly known as the Rockingham Park with the vision of transforming it into a 3.8-million s/f mixed-use super regional destination. Five years later, the development has opened two phases and has exploded with national brands such as Mass General Brigham, Williams Sonoma, Pottery Barn, Arhaus over 1,200 residences and more.
.png)






