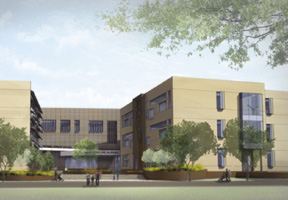Perkins Eastman, Martin Luther King Jr. School and city officials held a groundbreaking ceremony for a new 169,000 s/f facility at 100 Putnam Ave.
Designed by Perkins Eastman, the school and the 18,200 s/f parking structure will accommodate a total of 740 students and 125 staff in a JK-5 lower school and a grades 6-8 upper school. Designed to be a center of its community, the facility, targeting Net Zero Energy and expected to achieve LEED Platinum certification, also will include a 40-student preschool and robust community school and afterschool programs. Construction is scheduled to be complete in the summer of 2015.
The city's construction manager at risk, Rich-Caulfield MLK Venture, has entered into a contract with Costello Dismantling Co. (CDC). CDC has subcontracted the abatement work to American Environmental Inc. CDC is a leader in the abatement and demolition field, and has performed many projects with American Environmental Inc. as their abatement subcontractor.
Perkins Eastman has been contracted to perform schematic design, design development, construction document and construction administration services for the project. The city has also contracted with CDM/Smith for Licensed Site Professional (LSP) and geotechnical engineering services. The city has also contracted with Stephen Turner Inc. for commissioning services.
Perkins Eastman principal and market leader of the firm's primary and secondary education practice area Sean O'Donnell AIA, LEED AP said, "Perkins Eastman has been privileged to work with the City of Cambridge and the Martin Luther King Jr. School to create 21st-century learning environments, inspired by the city's ambitious Innovation Agenda, that will ensure the families of Cambridge have an extraordinary place to learn."
One such extraordinary learning opportunity will be the school community's commitment to targeting Net Zero Energy. Through ways both subtle and straightforward, the new school will encourage users to fully understand how they use the building and provide opportunities to dramatically reduce their consumption. In addition to user-specific energy-saving measures, the building—projected to have an Energy Use Intensity 60% less than typical educational buildings in New England—will save energy through proper orientation, pervasive natural light, and high-performance roof and wall assemblies. Finally, the Martin Luther King Jr. School will offset energy demands by producing energy through photovoltaic panels mounted on the roof and south-facing facades.
The design for the new school was driven by the idea of the school as a community, with the Lower School and the Upper School operating as distinct "neighborhoods" connected by an internal thoroughfare, named King Street, from which the shared community spaces are accessed. In support of extending learning into the environment, an important feature of a 21st-century school, the school will include a City Sprouts garden, outdoor hard and softscape areas, a preschool playground, a teacher's patio, a courtyard garden featuring an indoor/outdoor performance space, and—taking advantage of the compact urban site—roof terraces.
Incorporating architectural elements and materials found within the larger Cambridge context—for instance, entry courts that reduce building scale and define outdoor space; bay windows that help maximize natural light and square footage; and variegated edge conditions that engage with the streets—the school will be as much a neighborhood-friendly anchor for the community as an example of cutting-edge sustainable design, overall contributing to Cambridge's legacy of distinctive and diverse architecture.
Tags:
Perkins Eastman breaks ground on 169,000 s/f Martin Luther King Jr. School project; project team includes Rich-Caufield and Costello Dism.
July 19, 2013 - Construction Design & Engineering
.png)







