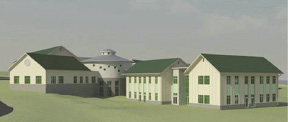The Stamford office of international design and architecture firm Perkins Eastman joined the Captiol Region Education Council for the September 10 groundbreaking ceremony of the new International Magnet School (IMS). The design was guided by the International Baccalaureate Primary Years Programme, which serves as the school's curriculum and foundation for day-to-day goals and overall mission. Within the 60,000 s/f facility are purpose-built spaces designed to support the education and development of 435 students from grades pre-K through 5 and reinforce the IB goals of global citizenship.
The site's natural landscape with undulating topography and extensive vegetation will be used to create nature trails, discovery areas, planting beds, fields, playscapes, and playgrounds. The building also responds to the natural landscape with the use of warm façade and roof materials, and by following the grade contours of the site. The building is three levels with two actually exiting onto grade; the fifth-grade classroom and IB wing are on the upper level.
Perkins Eastman principal Fritz Morris said, "Natural light is a guiding design principle of the new facility as well as utilizing local agricultural vernacular building themes which dot the community and rural landscape. Natural light is introduced into the center of the building via an outdoor classroom that also serves as a wayfinding circulation element."
The school is scheduled to open in January 2014.
Tags:
Perkins Eastman unveils design for 60,000 s/f CREC International Magnet School
October 18, 2012 - Connecticut









