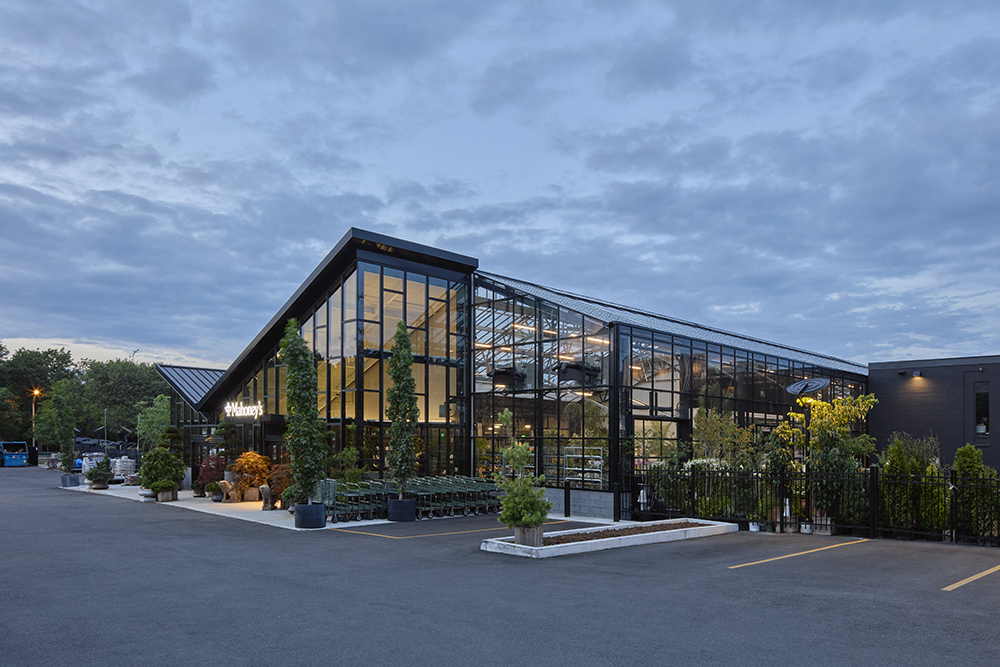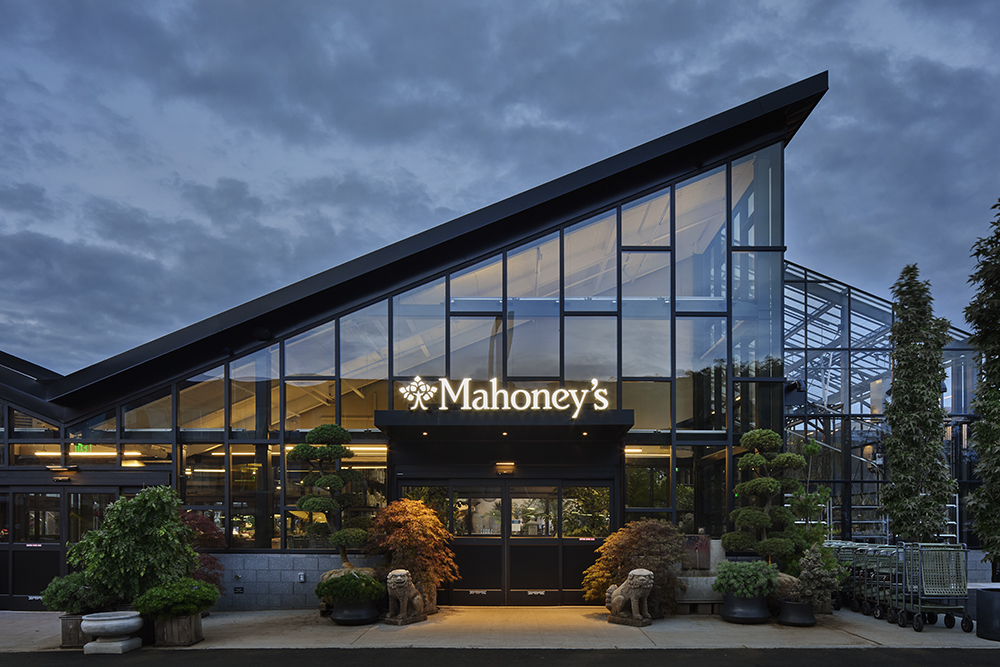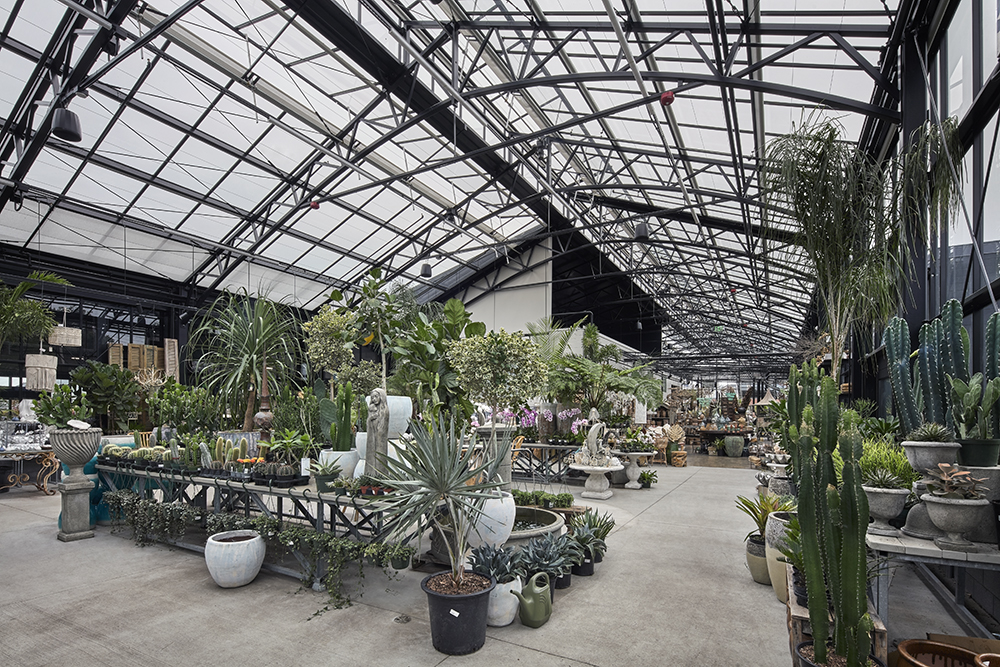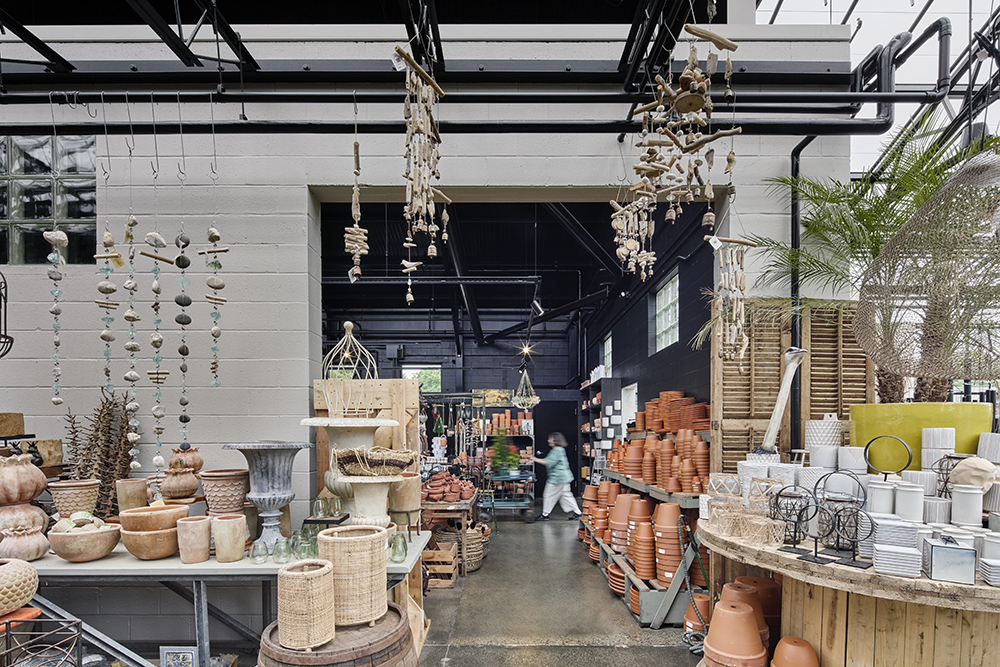Project of the Month: Carr Enterprises completes project at Mahoney’s Garden Center - designed by The Galante Architecture Studio

Boston, MA Mahoney’s Garden Center, a family-owned gardening store, has completed its newest garden center renovation at 449 Western Ave. Gardeners of the city are excited to welcome the city’s largest greenhouse where plants can now be displayed year-round. The new store joins a growing family of Mahoney’s locations across Massachusetts.
Designed by The Galante Architecture Studio (TGAS) of Cambridge, Mahoney’s presents itself on a major auto-traffic route as a soaring, multifaceted greenhouse structure crowned by a butterfly roof. “The entire rear section of the property is on the Greenbelt Protection Overlay District where there is perfect synergy for a greenhouse” said Ted Galante founding principal of TGAS. “Our approach was to create a porous building with generous openings on each side so people can meander from inside to outside and back in again. Not only is this the perfect retail set up, but it is a spatial experience that is completely uncommon in Boston. It is literally like a walk in the park.” said Galante.

Orienting the building was another key development on the property, which is owned by Harvard University. TGAS decidedly placed the building with the long axis facing South to admit as much sunlight throughout the day as possible. The long roof is parallel with the main thoroughfare and doesn’t interrupt the natural flow of pedestrians, and traffic. It welcomes viewers along the street, and as cars pull into the parking lot, the front of the store reveals itself. The entry sequence is all part of the anticipatory experience as the building unfolds slowly, and intentionally for visitors. Galante also talks about the “right hand turn racetrack design” of retail that helps guide customers as they shop. Not only does this encourage more sales, but allows merchandising displays to be carefully curated along the path.

Keeping some of the existing building was key to the overall design approach. There is a space that marries older “urban grit” and new greenhouse area. Former structural elements are now intertwined with a glass roof overhead which has the building “talking to” Boston’s rich history, while also advancing new ideas in greenhouse technology. “Tom was very clear from the start” said Galante, “he wanted high bay trusses that allowed for clear spans wherever possible. We developed a greenhouse structure along with partners in northern Europe that provided graceful long span bays helping achieve his vision.” Using glass, a simple black frame, and durable concrete floors, the new greenhouse is quickly becoming a destination point. Winter in this new building is sure to be spectacular as the lines between inside and outside are blurred, with the sun shining brightly wherever you stand.
The new Mahoney’s is a result of a 15-year professional relationship between TGAS founding principal Ted Galante and Mahoney’s owner Tom Mahoney. Once drawings were solidified, Carr Enterprises joined the project team as a construction manager. Carr Enterprises, based in Danvers, has been in business for almost 50 years serving all types of private clients throughout New England. Carr believes in three principles of teamwork, integrity and experience and relies on those traits to successfully complete all projects.

As the final designs were completed, Carr was able to provide Mahoney’s with accurate estimates and schedules, so all parties were on the same page at the start of major construction. The preconstruction time included close coordination of site layout and logistics so that Mahoney’s could remain in operation throughout the project. This included temporary greenhouses, modified parking arrangements, and quite a bit of flexibility from the dedicated staff of the entire project team.
The project team of Mahoney’s Garden Centers, TGAS and Carr would like to thank the Harvard Real Estate team and the many consultants and subcontracting partners that helped deliver this successful project. The team at TGAS was supported by Consulting Engineering Services (CES) of Norwood (M/E/Ps), LeMessurier (structural), and Samiotes (civil).
The project team included:
- Carr Enterprises - Construction Manager
- The Galante Architecture Studio - Architect
- NorthStar Construction Services Corp. - Roofing
- Sean Farrell Excavating Inc. - Site Work
- Fine Line Interiors - Acoustic Ceiling & Wall Treatments
Atlantic Property Management expands facilities maintenance platform: Assigned two new facility management contracts in RI


Tenant Estoppel certificates: Navigating risks, responses and leverage - by Laura Kaplan

Unlocking value for commercial real estate: Solar solutions for a changing market - by Claire Broido Johnson

Connecticut’s Transfer Act will expire in 2026. What should property owners do now? - by Samuel Haydock


 (1).png)







 (1).png)
