Project of the Month: Dacon Corporation and Hilb Group collaborate on 25,000 s/f office headquarters renovation
.jpg)
Cranston, RI Dacon Corporation has completed the design and renovation of a 25,000 s/f office space for Hilb Group, an insurance broker with more than 30 specialties across employee benefits, commercial and personal needs. Entrepreneurial in approach but traditional in fostering close relationships, Hilb hedges risk for its commercial and consumer clients via a wide portfolio of products. It sits in a unique position within the insurance sector by acquiring top local brokers to deliver customized services supported by the diverse resources of a large broker. The firm is present in 20 states in the Northeast, Southeast, Mid Atlantic, Central and Midwest. This project serves to centralize four Rhode Island based locations into one regional headquarters for 130 employees. Hilb’s new office is Dacon’s 3rd project in the last year at Chapel View, a mixed-use restaurant, retail and residential development created by the Carpionato Group.
Dacon’s design goal for this project was creating a space that reflects Hilb’s progressive, high-performance culture by enforcing corporate brand identity and creating a driving sense of purposefulness that empowers employees and clients into action. Consisting of two floors, the layout includes an open office work environment, entrance lobby, conference space, training room, restroom and café. As employees begin to migrate back to offices part time, current interior design trends entail statement pieces that elevate sophistication, contemporary lifestyles, materials minimizing environmental impact and neutral color tones.
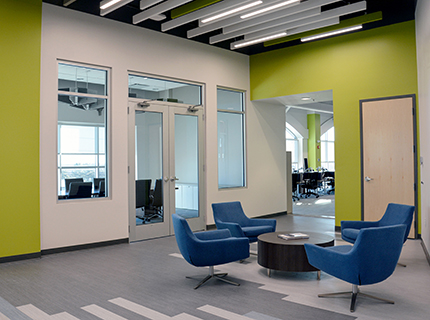
Statement Pieces
Statement elements, while coming in different sizes, shapes and colors, all aim to be the room’s focal point. Within Hilb’s conference rooms and collaborative areas lighting accomplishes this. Outside of its functional purpose, lighting elevates sophistication, providing a sense of room depth. Within the conference rooms, LightArt Acoustic Echo light fixtures act as sculptural forms of radiating stars while simultaneously absorbing sound “Selecting multifunctional design elements is an asset in reducing cost without compromising design. These fixtures are both alluring and eye catching. Functionally, they absorb sound and reduce reverberation time, thereby improving acoustics,” said Maryellen Butler, project architect. The light fins and hubs are created from felt and 50% post-consumer recycled content. Simultaneously a vertical and horizontal component, these fixtures add both ambience and dimension.
Contemporary Spaces
and Lifestyles
Exposed structure ceilings – while imparting a chic, open space – require preplanning to ensure noise reduction. Within Hilb’s reception area, floor and ceiling elements imbue a rectilinear perspective within a foreshortened space via acoustic blades and luxury vinyl tile (LVT). Bringing both performance benefits, texture and tonality, the acoustic blades offer contrasting color while containing the noise impact of an open ceiling. Additionally, hexagonal ceiling clouds in lime and gray serve a similar purpose within the employee cubicle area, contributing drama and atmosphere. These more expensive acoustic design elements were reserved for strategic locations “With colored blades costing more, box count determined the number of green and gray blades used. Through value engineering, the blades and clouds were installed without moving the existing HVAC structure,” said Butler. “During value engineering, the project is viewed holistically versus via single product elements to minimize costs without compromising design. This project exemplifies design build’s benefits whereby collaborating with the planner and estimating costs results in greater options during the design process”.
Product Stewardship
Within high traffic areas, LVT was selected due to its lower environmental impact and performance capability. Durable and easy to clean, Patcraft’s Mark Making – tile created using a graphic technique similar to watercolors that results in a pattern / tonal texture similar to rug – provides the same look, warmth and buoyancy as carpet. Additionally, conscious consumption was exercised in furniture selections. Working with the furniture dealership CREATIVE, pieces with pre- and post-recycled content as high as 65% were installed. Likewise architectural components were retained where possible, including the majority of the interior doors and windows.
Cool, Neutral Tones
As is commonly found within corporate environments, Hilb’s accent colors of lime green and blue follow brand guidelines. Used for featured elements, the remaining color pallet was designed with complementing warm, neutral shades. Natural wood tones were utilized for large furniture pieces such as the conference room tables. This results in ceiling blades, flooring, lights and furniture creating a layered, textured design. As a classic background, the versatility of neutrals allows for branding and personal taste to come to the forefront.
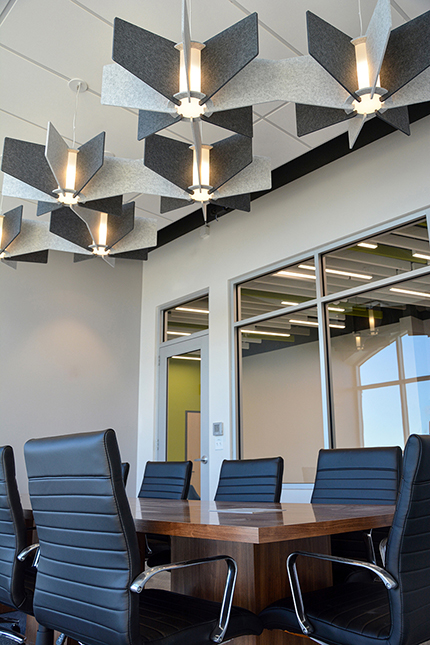
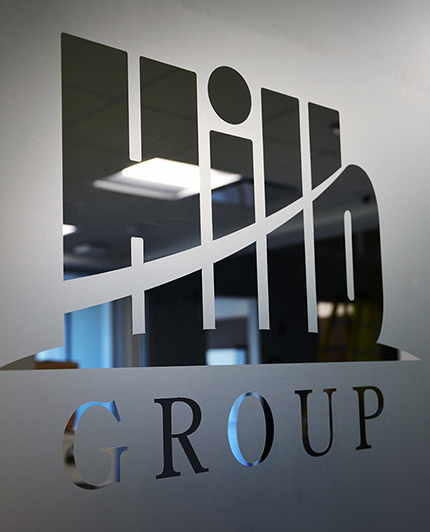
Today’s Relevance
Pairing internal design with branding is an exercise in culture, aesthetics, employee comfort and customer bonding. Within a designer’s toolbox, statement pieces, product choices, color tonality and texture all support a space’s dynamism. As seen with Hilb, this design rationale fulfills the firm’s goal of creating a motivating sense of purposefulness for both clients and internal team alike. Kevin Quinn, Dacon’s CEO said, “With their high-performance culture, Hilb knows how to offer its clients more in expertise, attention and market intelligence. We are delighted to have created an office that reflects these attributes of success.”
Lauren Nowicki is the director of marketing for Dacon Corporation, Natick, Mass.
Hilb Group project team
Dacon - design build
Carpionato Group - developer
A.P. Dailey Custom Laminating Corp. - architectural millwork
Reilly Electrical Contractors - electrical
Environmental Systems, Inc. - HVAC
Northeast Flooring Solutions - flooring
Washington Trust named one of healthiest employers in Rhode Island by PBN


Warwick offers convenience of city living, but feels like a smaller, close-knit community - by Frank Picozzi

The City of Warwick is the perfect choice - by Frank Picozzi

Nine Post Rd. receives approval for six units and commercial space - by Frank Picozzi



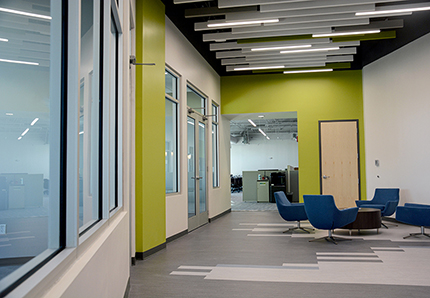
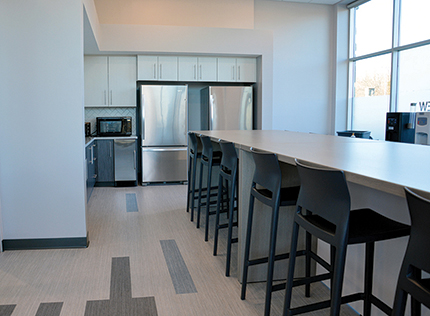
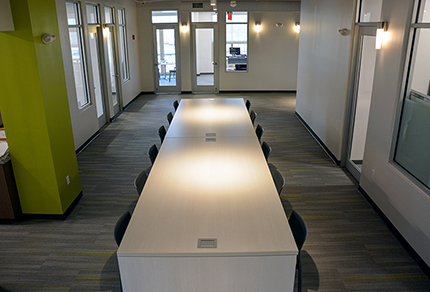

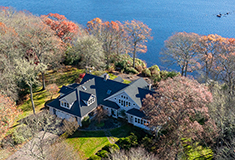



.png)


.png)