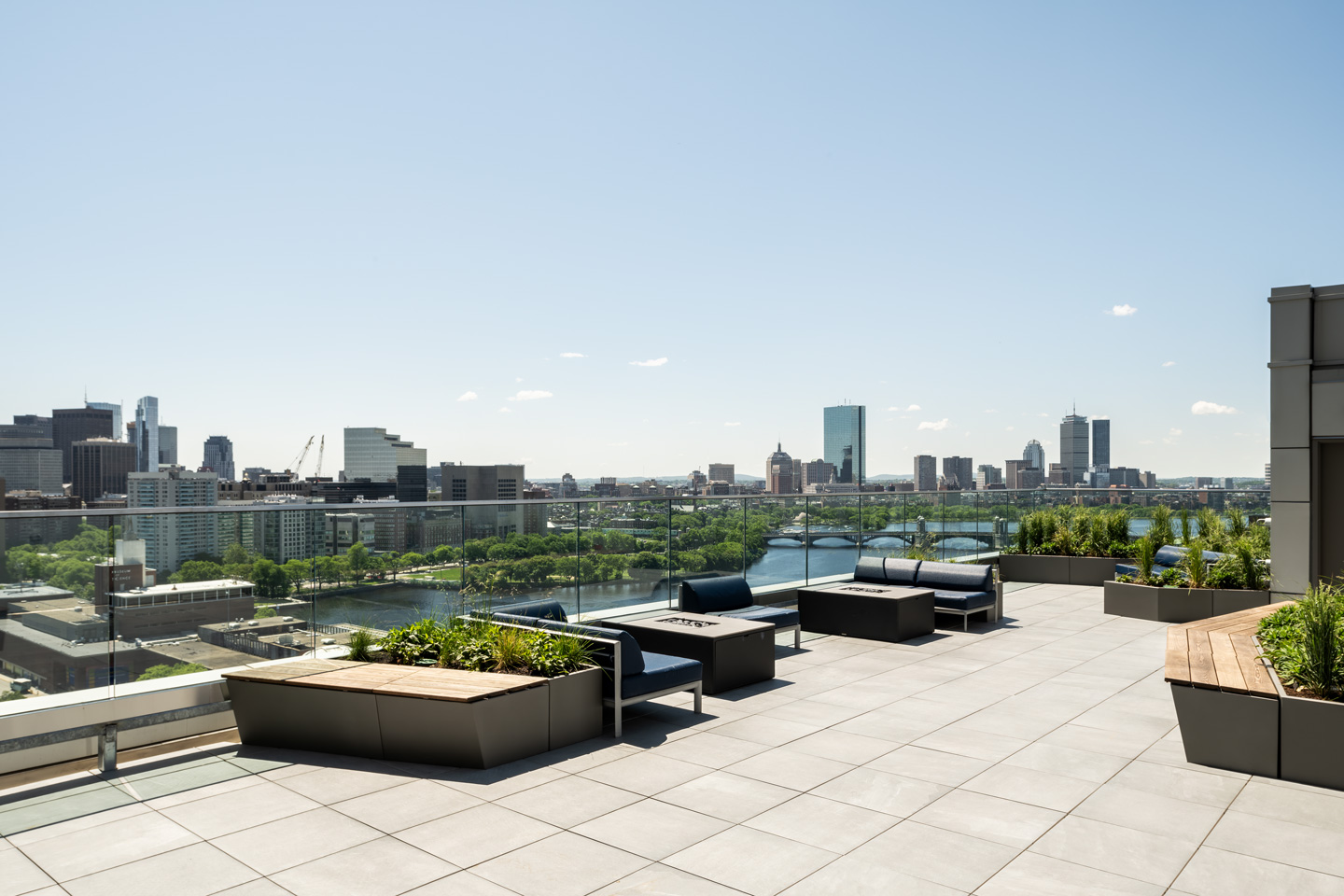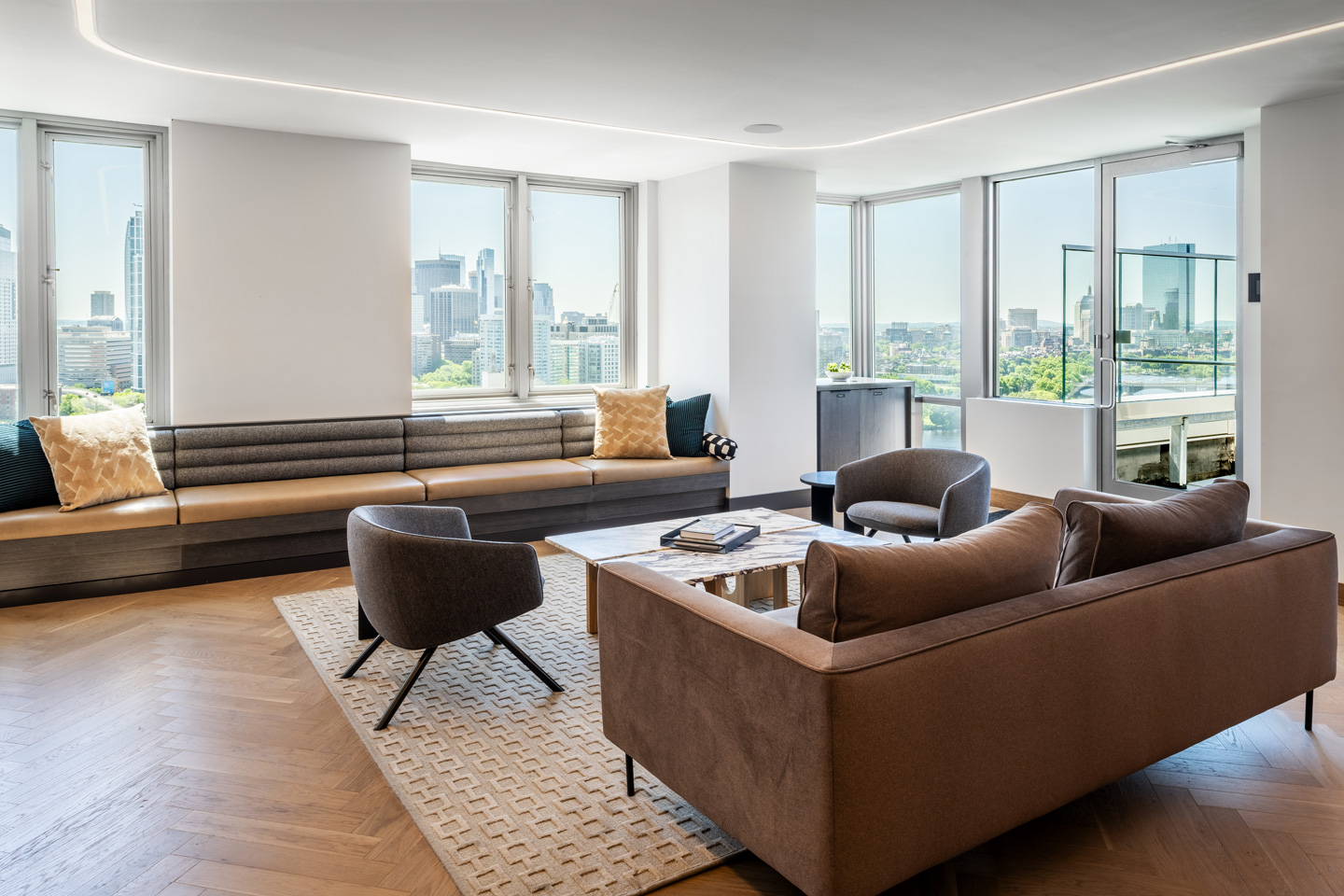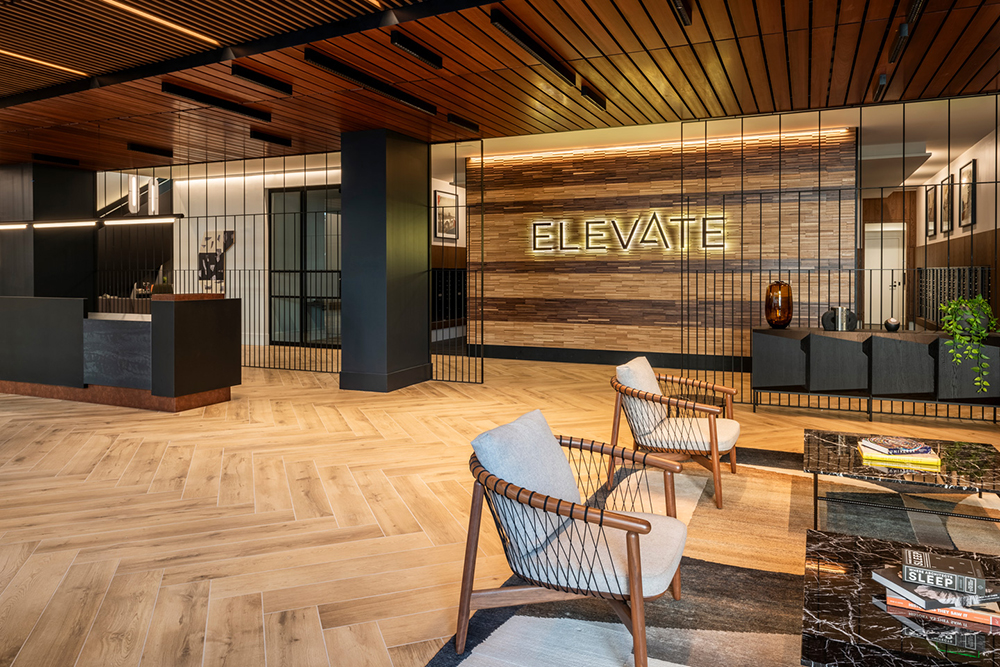
Cambridge, MA Elevate, a 22-story luxury apartment building, was ready for an upgrade. Located in the Cambridge Crossing neighborhood, which has recently become a buzzing work cluster to some of the biggest names in life science, it was important to the owners that their amenities reflected the desires of the workforce their building may attract.
Inspired by the project’s new name, Elevate, Arrowstreet’s design elevated the entire residential experience. “All 22 floors of the ninth-tallest building in Cambridge were reimagined including new amenities and common spaces, from redesigned main entries to a stunning new roof deck that offers fantastic views of the Boston skyline,” said Sean Selby, AIA, LEED AP and partner at Arrowstreet. “The entire team excelled. We had a wonderful client who was willing to completely rethink the organization of spaces and a contractor flexible and creative enough to bring it all together.”
Being an occupied building, the construction took place in two phases. The first was a 54,000 s/f overhaul of the bottom two floors of the building, creating a reorganized series of light and airy spaces, from leasing and concierge to the communal gathering spaces where residents can work, hang out, dine or relax by the fire together.
The entry-level now features a new concierge service, reception, lobby, mail and package room. The second level provides access to common space including a library, club lounge rooms and kitchen area for people to work, entertain and enjoy outside of their apartments. Health and well-being are emphasized with the brand-new fitness center that offers a spacious yoga room, individual workout rooms, and the skylit main space filled with aerobic equipment and weights. In addition to these amenity spaces, all of the common areas on each floor – fixtures, finishes, updated apartment entries and elevator upgrades – were also completed in this first phase.
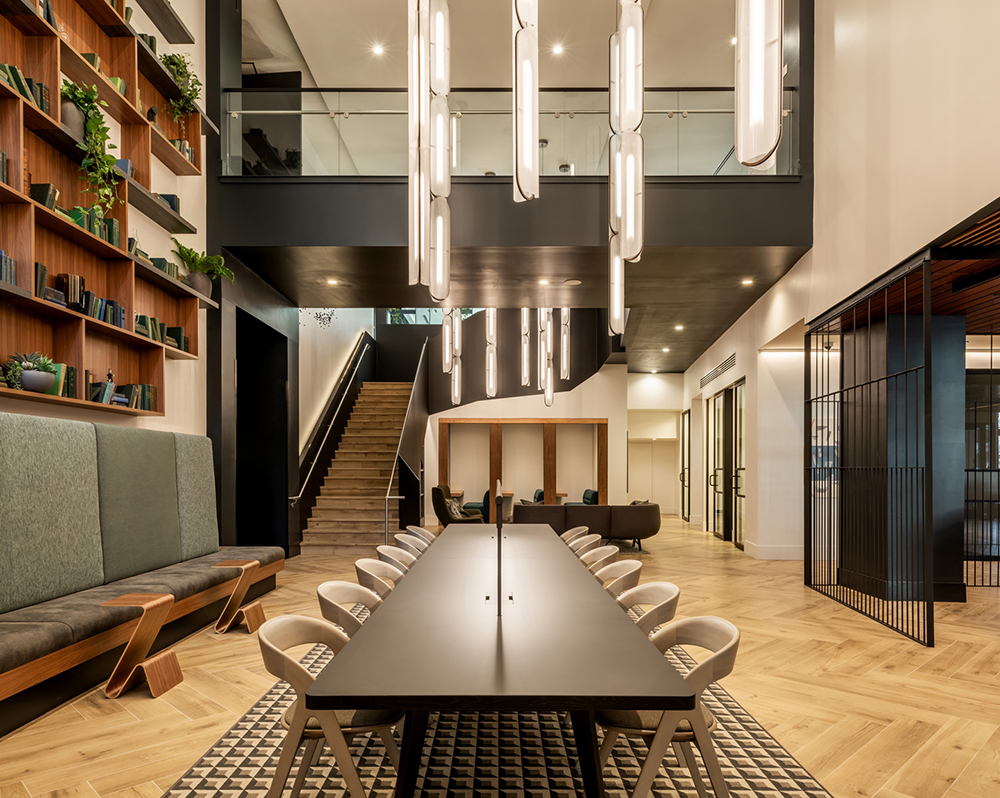
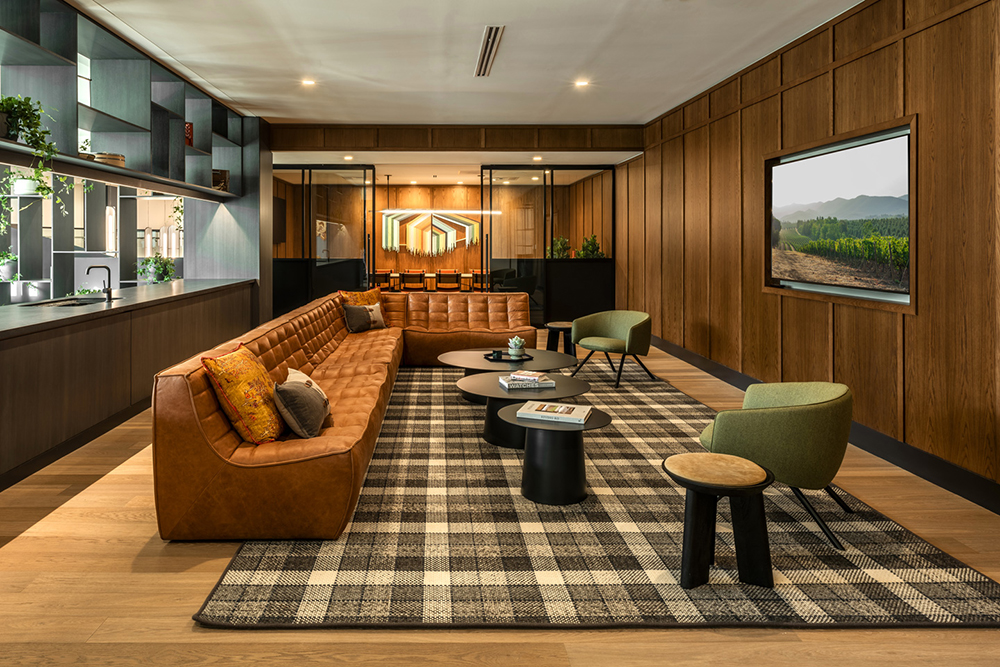
The second phase, completed last month, includes the redesigned main entry with exterior improvements, and the addition of ground-floor retail space providing a high-end convenience store, pet wash area and bike storage with a repair station. A sky lounge on the 21st floor provides an outdoor rooftop area with unparalleled views. This space was created by converting a residential unit and building out the adjacent roof deck with planters and a glass rail to enjoy the breathtaking views of Beacon Hill and the Charles River.
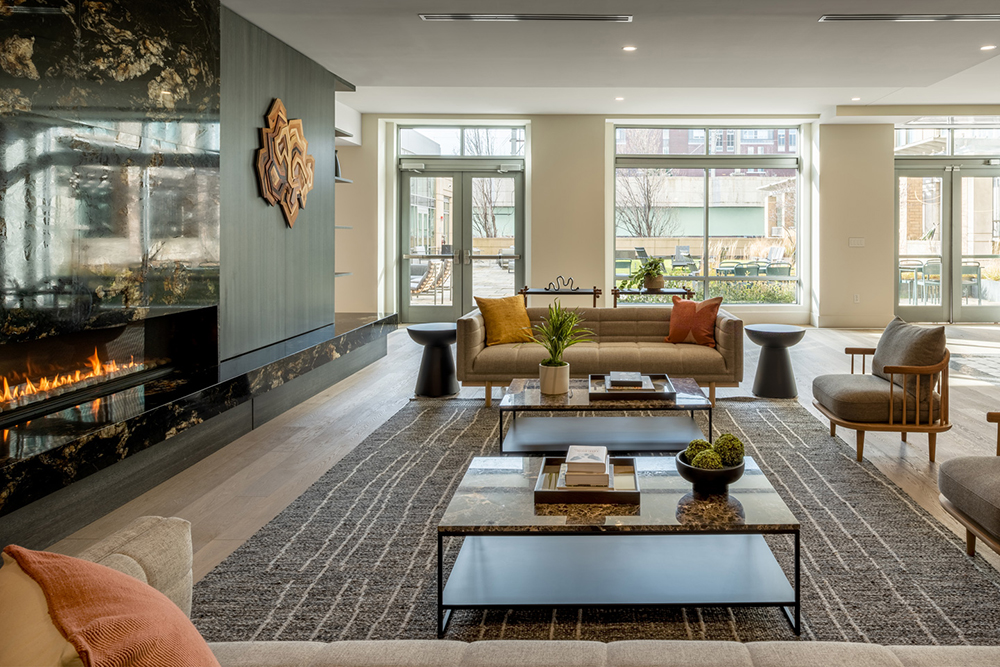
“The most challenging aspect of this project was working around the building residents,” said Jason Emord, vice president/project executive at Timberline Construction. “The team communication and thoughtfulness around keeping the client and tenants’ needs at the forefront is how our team succeeded with little issue on completing this complicated phased-project on time, just in time for summer.”
All photography credit: Robert Umenhofer.
The project team included:
- Timberline Construction - Construction Manager
- Arrowstreet - Architect
- Imperial Construction - Demolition
- Century Glass - Glass and Aluminum
- Avellino Commercial Floor Covering - Flooring
- Wright Architectural Millwork - Architectural Millwork
- Stratacon Inc - Sitework & Utilities
 (1).png)







