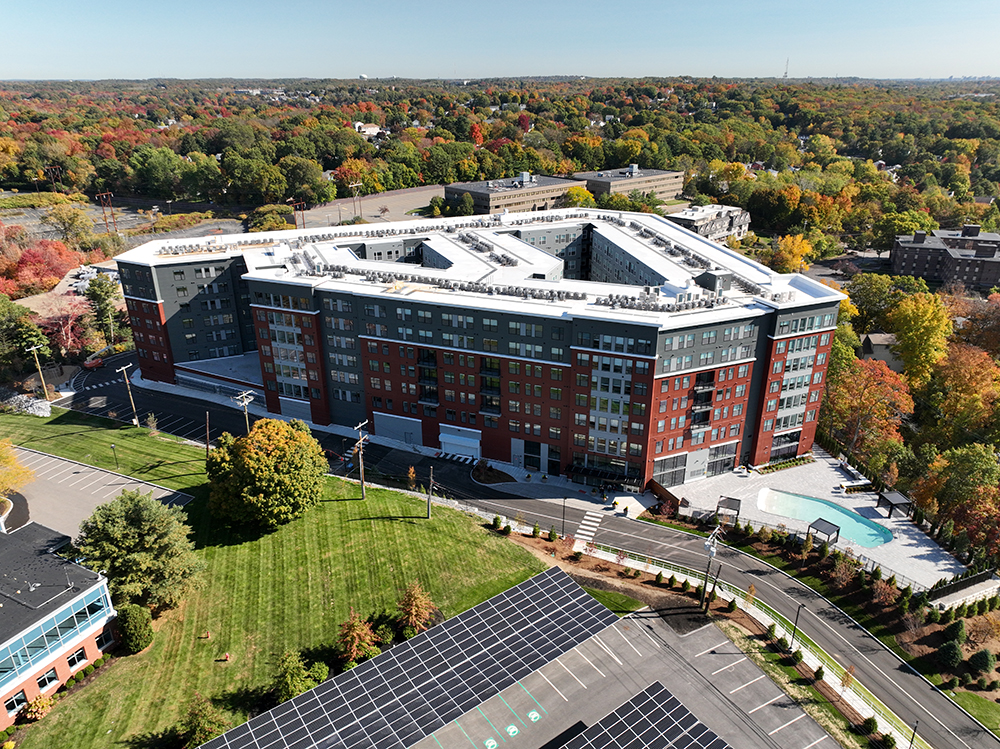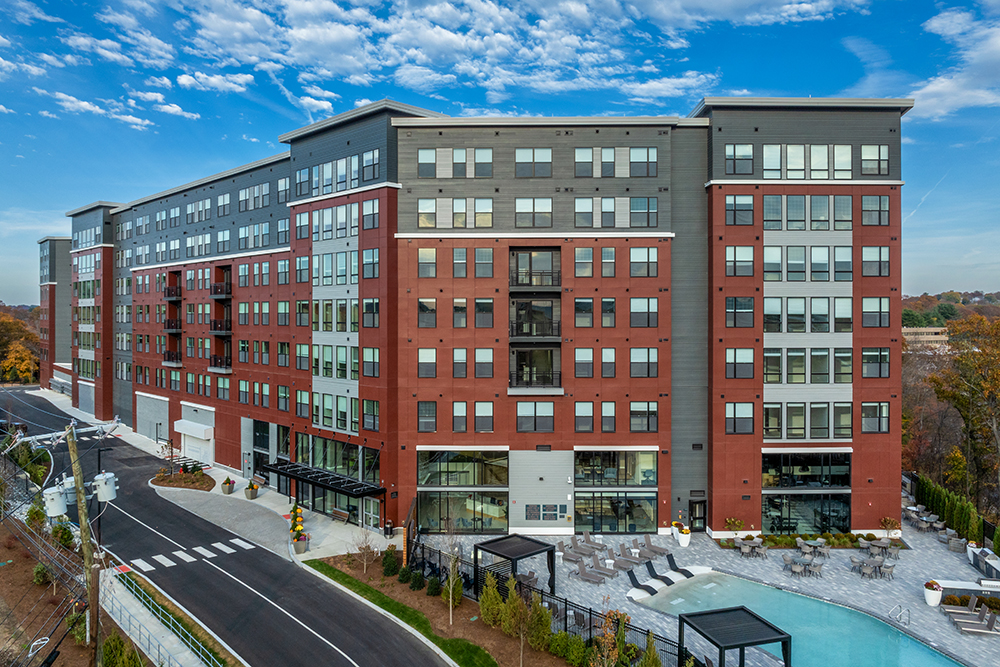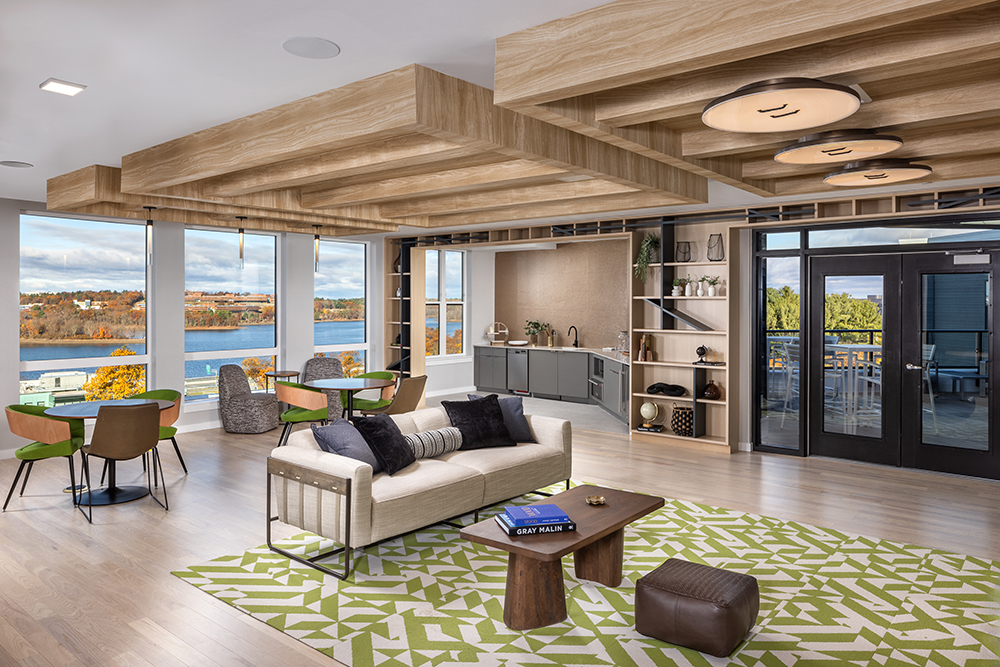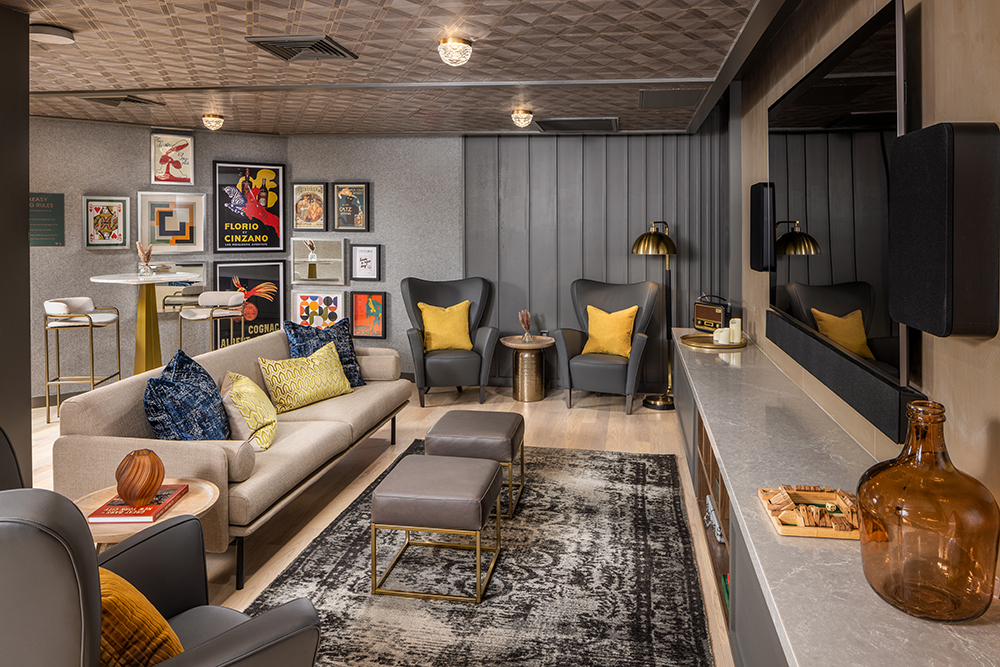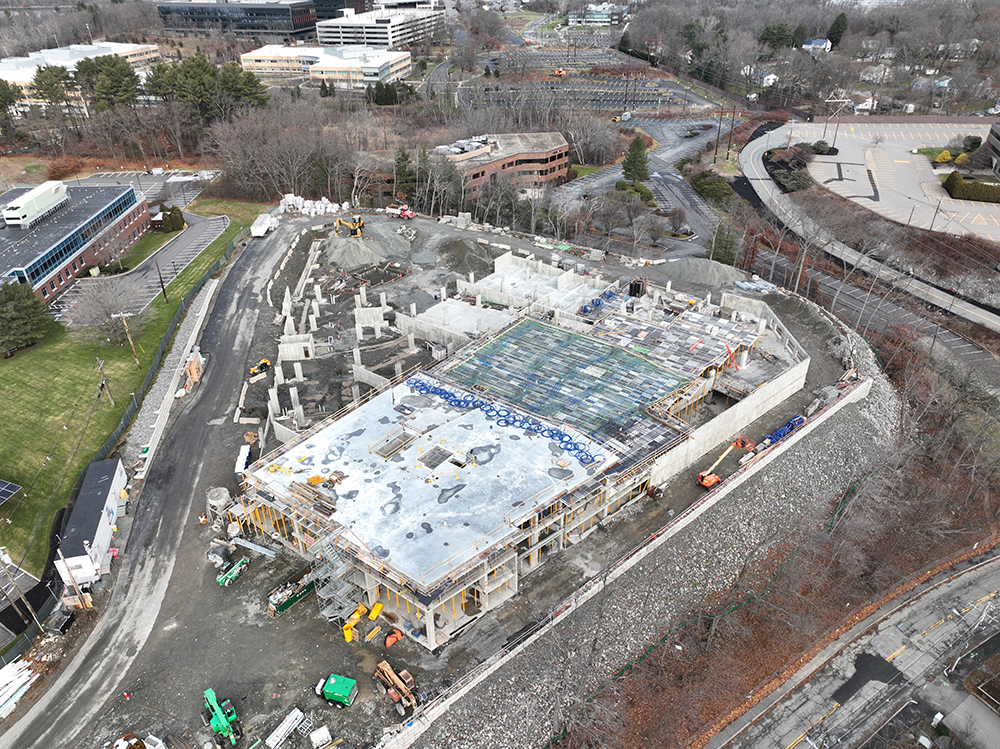Waltham, MA Alliance Residential has once again partnered with Erland Construction, alongside architectural firm CUBE 3, to bring a modern living experience to the city. The recently completed development, named The 305, is a striking addition to the city’s landscape. Offering 314 luxury apartments across 552,704 s/f, The 305 delivers an elevated residential experience with thoughtfully designed spaces and premier amenities.
Perched above the tree line on Winter St., The 305 has views of the Cambridge Reservoir and Boston’s skyline. The triangular-shaped building is designed to maximize natural light and outdoor access, featuring a large, landscaped interior courtyard and a resort-style pool deck. Residents can enjoy a two-story fitness facility, a speakeasy lounge, and a convenient dog park. For today’s remote workers, the property offers extensive work-from-home facilities designed to balance productivity and comfort.
The building consists of five and a half stories of wood-frame construction over a two-and-a-half-story post-tensioned concrete garage. With 472 parking spaces available, including both surface and covered options, the development accommodates the needs of modern urban living.
A key aspect of The 305’s construction involved the implementation of a post-tensioned concrete system for the garage. Post-tensioning is a specialized construction technique that enhances the strength and performance of concrete structures. Erland collaborated with Turner Brothers to execute this complex process.
Post-tensioning involves installing high-grade steel tendons within the concrete slabs. Once the concrete reaches a minimum compressive strength of 3,000 PSI, the tendons are tensioned to create compression within the slab. This increases the load-bearing capacity of the structure, reduces material usage, and allows for longer spans without support columns. Additionally, the strategic profiling of the tendons generates an uplift force that counteracts applied loads, ensuring structural integrity.
This innovative construction method has gained popularity among developers due to its numerous design and structural benefits. Its superior strength, reduced floor-to-floor heights, and material efficiency make it an attractive concrete alternative. These advantages can also translate to cost savings and enhanced sustainability. Developers increasingly turn to construction managers like Erland to explore how post-tensioning can benefit their projects and optimize their pro formas.
Throughout the process, Turner Brothers worked in close coordination with Erland, CUBE 3, MEP subcontractors, and structural engineers. By leveraging collaborative preconstruction planning and detailed coordination, the team ensured the post-tensioning work proceeded seamlessly. VSL, a trusted post-tensioning supplier, provided the necessary shop drawings and manufactured the tendons and components required for the project. Turner Brothers and VSL navigated challenges with agility, proactively resolving any design clashes with mechanical, electrical, and plumbing elements.
The completion of The 305 marks the continuation of a strong partnership between Alliance Residential and Erland. Just two years prior, Erland delivered The Val, The 305’s sister property, which opened in the fall of 2021. Together, these developments exemplify Alliance Residential’s vision of creating vibrant, thoughtfully-designed communities that elevate the resident experience.
The 305 is more than just a place to live – it’s a space where modern luxury meets comfort and convenience. With its resort-style amenities, striking views, and robust structural design, the building stands as a testament to the collaboration and expertise of the entire project team.
As the city continues to grow as a hub for innovation and residential development, The 305 is poised to become a sought-after address in the region.
The project team included:
- Shawnlee Construction, LLC - Framing
- Suburban Electric Contracting Inc. - Electrical
- Wozny/Barbar & Associates, Inc. - Consulting Engineers
- Floorcraft - Carpet/Resilient/Hardwood/Tile/Stone
- All in One & Moore - Insulation/Accessories/Shelving
- Allen & Major - Civil Engineers and Landscape Architects
- Apex Integrations - Fire Alarm | Security | Tel/Data
- Metro Walls - Drywall and Framing
 (1).png)







