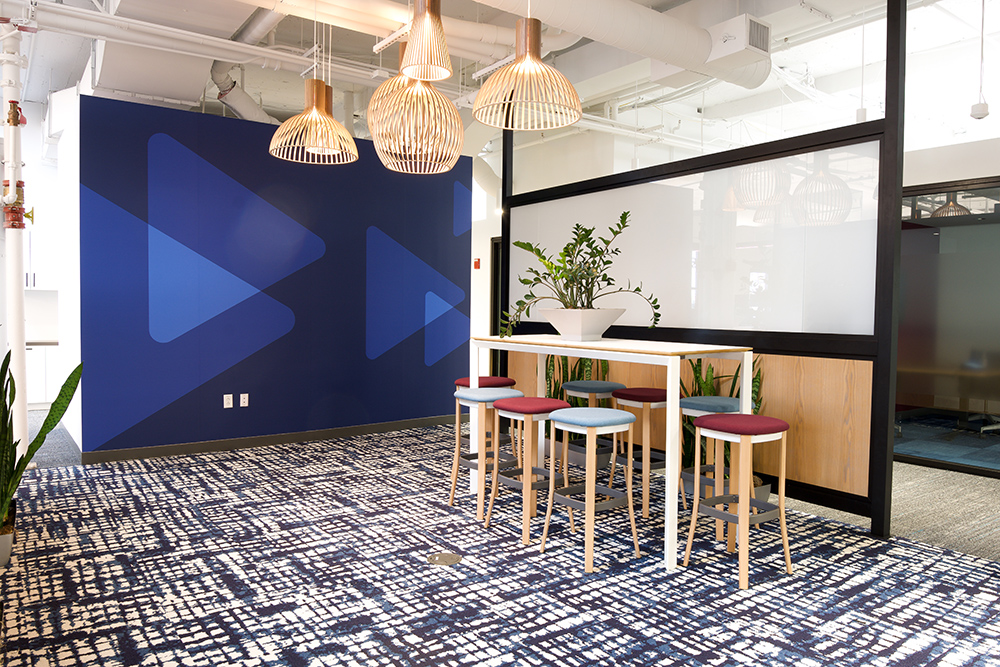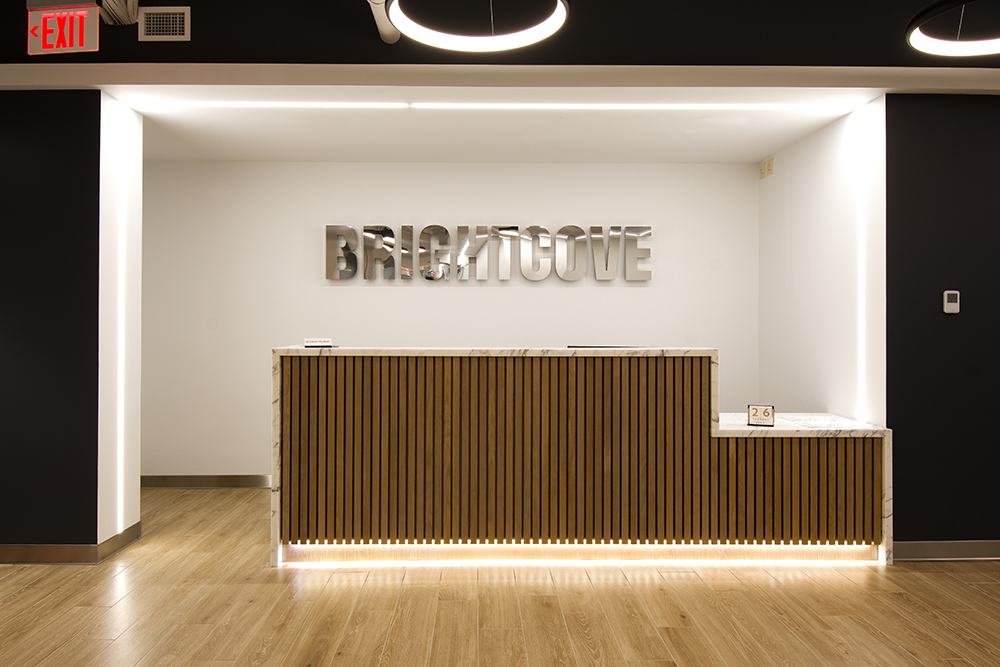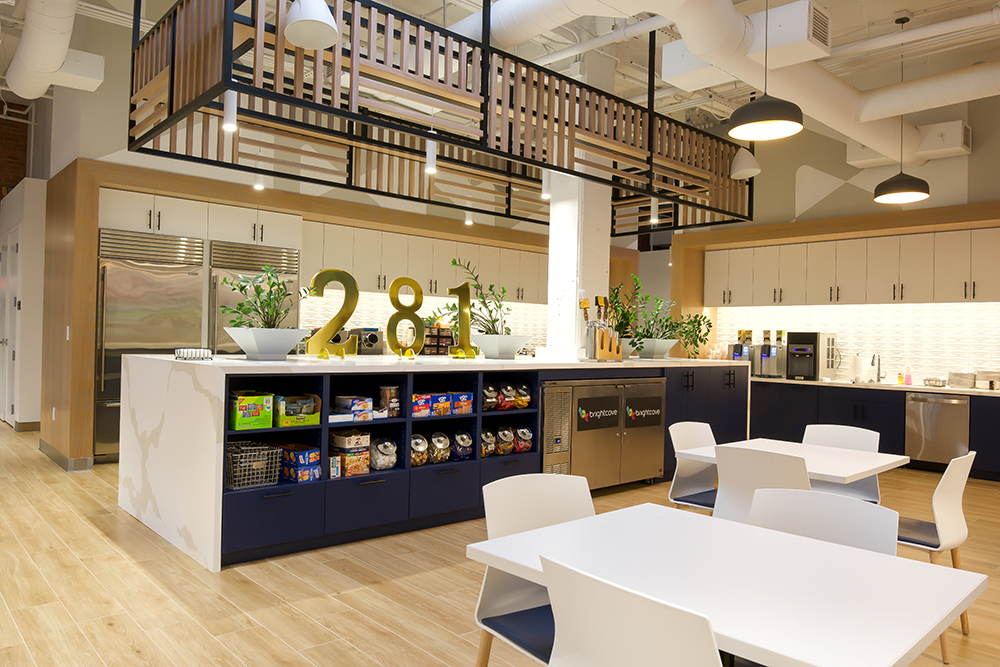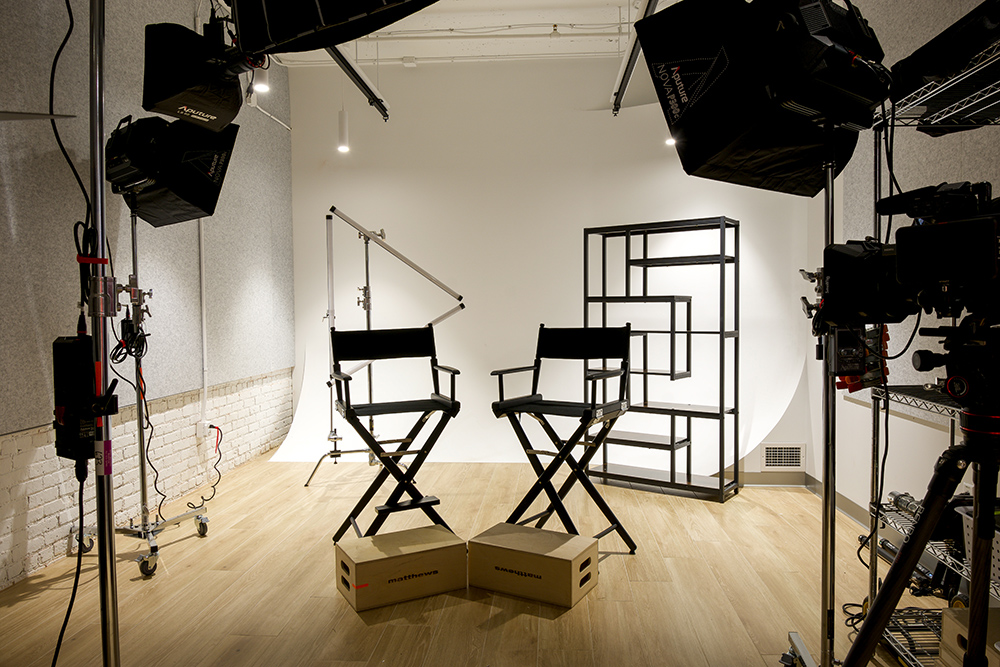
Boston, MA Garland Building Company, a full-service construction management firm specializing in corporate interiors, has recently completed the demolition and rebuild of the 6th and 7th floors of 281 Summer St. for the video platform software company, Brightcove.
With big-name clients such as BBC Worldwide, Adobe, Johnson & Johnson, Ford, MasterClass, Forbes, and Live Nation, Brightcove needed its space to be as energized and innovative as their products and technologies. The Summer St. location now serves as the company’s global headquarters and permeates creativity from every square inch of its welcoming atmosphere.
Garland Building Co., in partnership with Currie Project Management, Fusion Design Consultants, and Commercial Construction Consulting (C3), brought the 31,000 s/f space from brick and beam to bright and bustling. “Being able to collaborate with the project team on this space has been reinvigorating for our company. This was the first large-scale project we completed as a team in post-pandemic times. A sense of normalcy again for what we love to do, and we couldn’t have asked for a better group of people to work in unison with,” said Craig Garland, owner of Garland Building Co.
Upon exiting the elevator on the 6th floor, visitors and employees encounter eye-catching wall graphics before entering the reception area. The front desk is custom-constructed millwork, with built-in LED lights and a media wall comprised of nine video displays. This floor offers multiple large & small conference rooms all equipped with advanced audio-visual technology and Brightcove’s media studio which features a curved cyclorama wall enhancing the audio quality and backdrop of their video content.
“Brightcove truly embraced the importance of the programming and visioning process that formed the basis of all our design decisions. We spent a great deal of time understanding what teams needed for both focused and collaborative work and ensured that the plan layout provided a variety of different types of spaces close to all staff,” said Michael Knauff, principal / partner at Fusion Design Consultants.
 On the 7th floor, you will find an extravagant kitchen with an intricate wood and metal planter above the large island. “The cafe space is truly the hub of the office. It’s almost impossible to navigate the floor without getting a glimpse of activity within the space. It is designed to be flexible, approachable, and relaxing, offering a mix of seating types as well as snacks and beverages,” said Knauff. The area to the left of the kitchen has a large seating area with an AV package ready for ‘All Hands’ meetings and the exposed ceilings in the open areas are affixed with acoustical baffles to absorb excess noise. Additionally, there are numerous individual offices and conference rooms surrounded by demountable glass partitions. Throughout this space there are striking works of art as well as an abundance of greenery to liven the office environment.
On the 7th floor, you will find an extravagant kitchen with an intricate wood and metal planter above the large island. “The cafe space is truly the hub of the office. It’s almost impossible to navigate the floor without getting a glimpse of activity within the space. It is designed to be flexible, approachable, and relaxing, offering a mix of seating types as well as snacks and beverages,” said Knauff. The area to the left of the kitchen has a large seating area with an AV package ready for ‘All Hands’ meetings and the exposed ceilings in the open areas are affixed with acoustical baffles to absorb excess noise. Additionally, there are numerous individual offices and conference rooms surrounded by demountable glass partitions. Throughout this space there are striking works of art as well as an abundance of greenery to liven the office environment.
“Being part of the team that was able to bring Brightcove into their new home at 281 Summer St. was hugely important to Currie Project Management. This was CPM’s first project in the company’s history and being able to partner with an amazing client like Brightcove and get the opportunity to collaborate with this project team was a joy,” said Christopher Currie, president of Currie Project Management.
The project commenced in January of 2022, and even though supply chain delays are at an all-time high, the project team was able to push through every obstacle and complete Brightcove’s new headquarters by mid-June of this year. The completion of this project is a testament to the hard work and tenacity of the entire project team and the unmatched craftsmanship of our trusted tradespeople.
“It was a genuine pleasure working with the Garland team on this build-out project. Their guidance and communications throughout the entire project were top-notch, on time and on budget. They were flexible to our needs and were able to take our moonshot ideas and turn them into a wonderful space that is bright and airy. Brightcove has gained a lot from this partnership, and we look forward to future endeavors,” said Andy Mon, director, facilities at Brightcove.
The project team included:
- Garland Building Company - General Contractor
- Currie Project Management - Owner’s Representative
- Fusion Design Consultants - Architect
- Butler Architectural Woodworking - Millwork
- Granite State Specialties - Toilet Partitions & Accessories
- Unified Construction Group, LLC - Demolition & Final Cleaning
- C3 - Engineer
.png)






