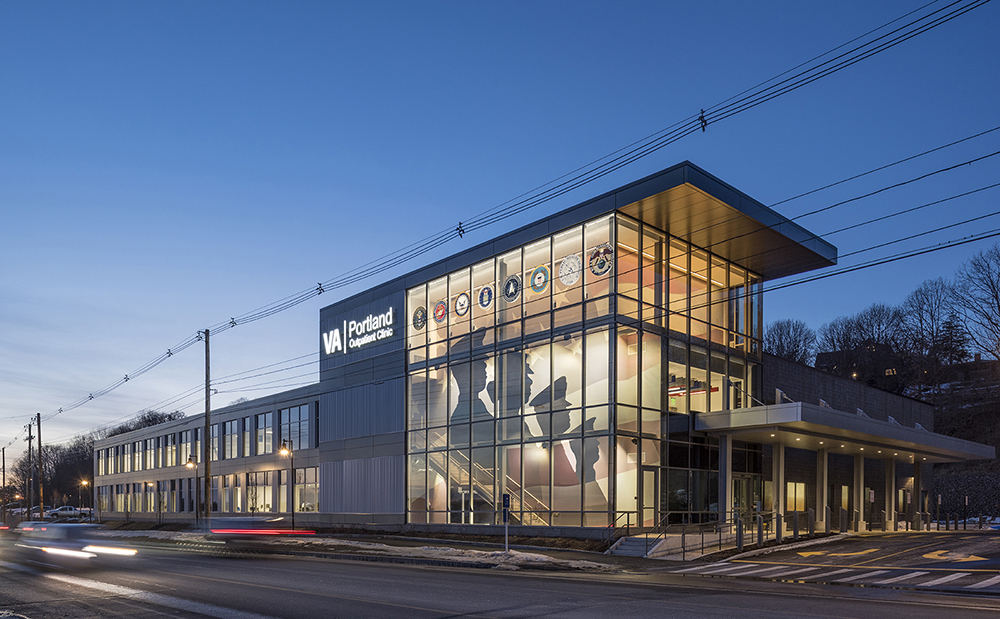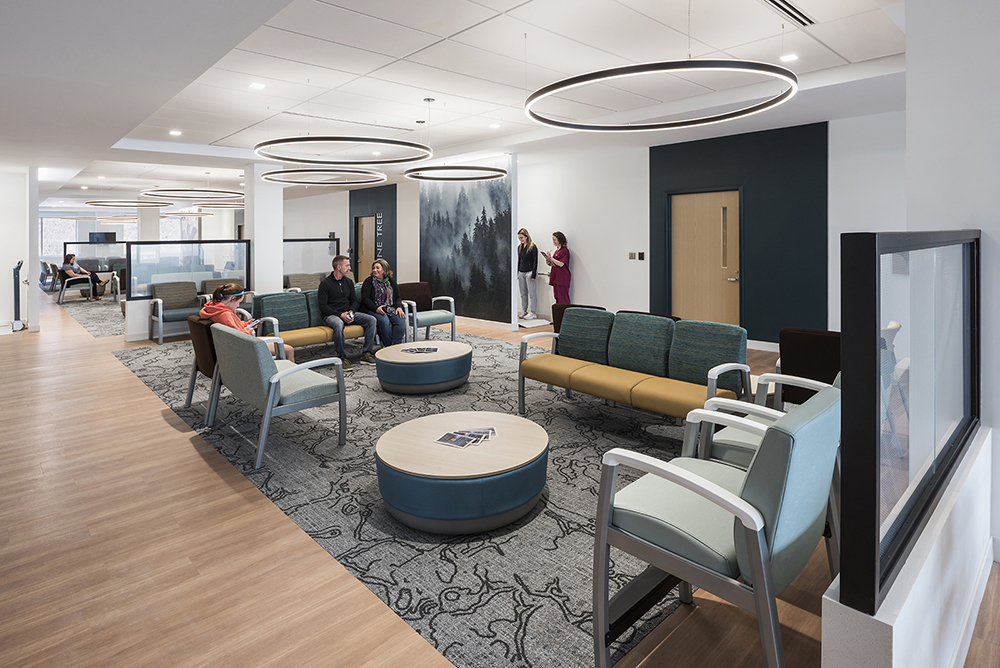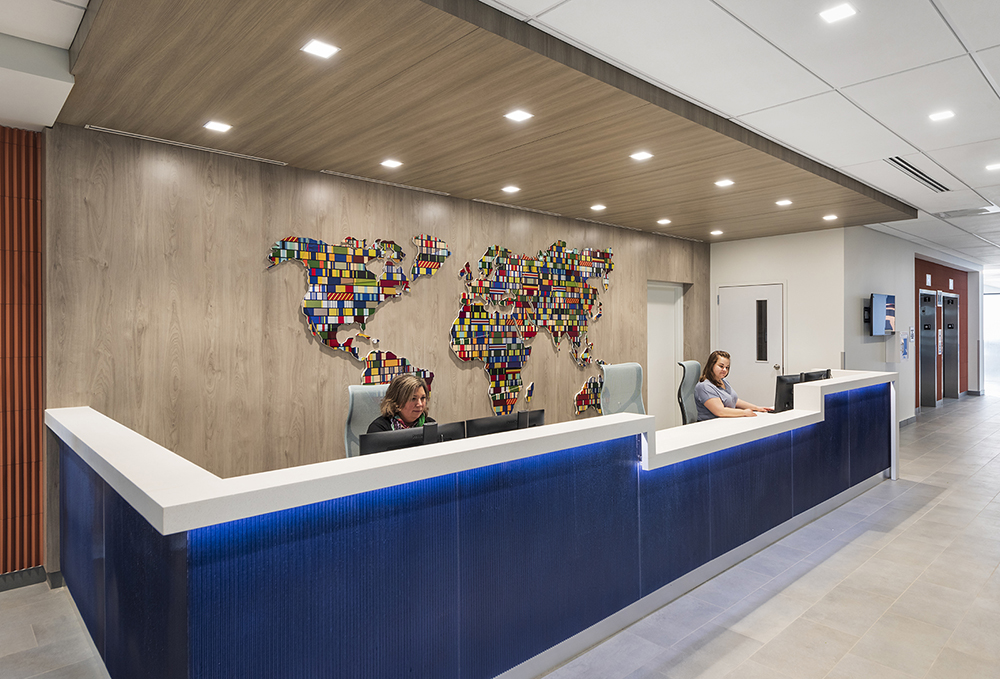
Portland, ME After a decade of planning, the new 68,000 s/f Department of Veterans Affairs’ Maine Community Based Outpatient Clinic (CBOC), located on West Commercial St., was completed in December 2021 and opened its doors in February 2022. The facility will provide services to more than 100,000 Maine veterans (9.7% of the state’s population).
The Department of Veterans Affairs recognized the need for a larger, more accessible community based outpatient clinic to serve the veteran population throughout southern Maine. The new location consolidates existing clinics in Portland and Saco and provides easier access along a main route into the city.
The facility provides primary care and specialty health services, including mental health, dental, optometry, audiology, physical therapy, prosthetics support, phlebotomy lab, radiology, and telehealth. The clinic also serves as a teaching site with space dedicated to enhancing affiliate relationships with Tufts Medical School and Maine Medical Center.


Designed by SmithGroup, the building is situated on a narrow 10-acre parcel offering views of the Fore River. The exterior design honors veterans and incorporates large graphics of service members in the two-story glass entry, celebrating patriotism and service. The interior was designed with the sensitivities of veterans in mind and features open, comforting, and airy spaces. Interior and exterior materials blend military, industrial and nautical influences to connect to both the veterans the clinic serves as well as the character and history of the surrounding community.
An abundance of glass offers calming water views and natural light that reaches deep into the clinical corridors. Waiting areas are divided into quiet, smaller open spaces with seating away from the busy main corridor. A plaza provides gathering spaces for veterans wanting to connect with other veterans.
An adjacent three-story, 385-space parking garage, designed by Ryan Senatore Architecture, offers easy access into the medical center with a drop-off circle. Opposing corners of the clinic and garage are raised to serve as wayfinding beacons, creating a welcoming gateway for patients. On the top level of the parking garage, more than 1,500 solar panels provide nearly 100% of the energy required to power the clinic. Surface parking for 150 staff is also included on site.
An important component of the project was creating new connections that would make the West End neighborhood more pedestrian-friendly with new pathways. Developed in accordance with the 2016 West Commercial St. Multi-Modal Corridor Study, the project added a 10-foot pathway running the 1,400-foot length of the property, where there previously were no sidewalks. The new pathway, with curbing and retaining wall, connects to the existing sidewalk west to the Veterans Bridge.
The project was developed by local commercial property manager JB Brown & Sons and Virginia-based real estate development and management firm FD Stonewater.
Landry/French Construction served as construction manager on the new $41 million facility.
“Having several veteran employees at Landry/French, we were honored to be part of such an important project for the veteran community,” said CEO Kevin French. “Bill Hart, who served as project superintendent on the clinic, and Steve LaPointe, who served as superintendent on the parking garage, are both veterans and felt extremely proud to be involved in this meaningful project.”
The project was completed one month ahead of schedule despite supply chain issues, labor shortages, and the ongoing pandemic.
Landry/French received an Associated General Contractors (AGC) 2021 Build Maine Award for the project.
Veterans Affairs CBOC Project Team
- J.B. Brown & Sons and FD Stonewater - JV Development Team
- Landry/French Construction - Construction Manager
- SmithGroup - Architect, MEP Engineer, Interiors
- Ryan Senatore Architecture - Parking Garage Architect
- Gorrill Palmer - Civil Engineer & Landscape Architect
- S.W. Cole Engineering - Third-Party Inspections
- Summit Engineering - Geotechnical Engineer
- Structural Integrity - Parking Garage Structural Engineer
.png)






