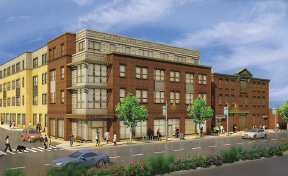Working closely with developer Urban Edge, Prellwitz Chilinski Associates (PCA) has designed a renovation of Jackson Sq.'s 100 year-old Webb Manufacturing building, adding 37 mixed-income rental apartments as well as Urban Edge's headquarters, a community learning center, and retail space.
The project team includes NEI General Contracting, Judith Nitsch Engineering, Siegel Associates, AKF Group and Catherine Oranchak.
The project is anticipated to receive a LEED Gold rating.
Jackson Commons is the second building to be completed under the Jackson Sq. redevelopment master plan which includes 360 units of housing, 80,000 s/f of retail, office space, and community recreation facilities. 8 units are dedicated for homeless households, who will benefit from an on-site resource coordinator who will provide case management services to all of the residents living in the building, with a focus on those who were formerly homeless. 21 units are dedicated for households below 60% of Area Median Income (AMI), 3 below 80% AMI, and 5 below 110% AMI.
The design highlights the historic F.W. Webb Building including the re-creation of the door and window patterns from its original façade and the conservation of a historic painted sign. The 4-story brick, metal and glass addition extends the new street wall established in the Jackson Sq. master plan and frames the entry to the new Jackson Sq. from the north. The first floor of the building houses community uses and educational programming that operates during the day and into the early evening hours, activating the street. A south-facing open space/play area for the residents is sheltered from Columbus Ave. noise and traffic.
Tags:
Prellwitz Chilinski designs 37 apt.units at F.W. Webb Manufacturing building
June 18, 2015 - Construction Design & Engineering









.png)