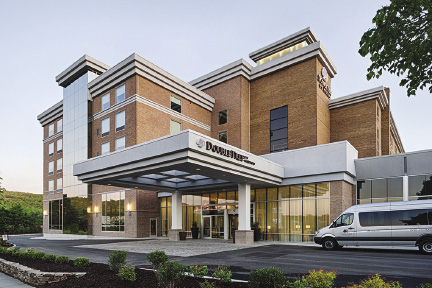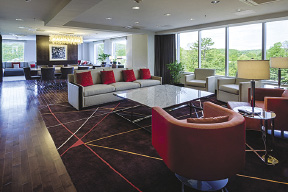The new DoubleTree by Hilton Hotel Bristol hosted a ribbon cutting ceremony and reception on May 9, unveiling a new hospitality design concept and celebrating the hotel's grand opening.
Private investment of over $20 million dollars on the part of Dr. Gerald Niznick, DMD, MSC, hotel owner, transformed the former Clarion Hotel into a hospitality destination featuring 19 guest suites and 122 guest rooms, including a 2,000 s/f presidential suite, a fitness center and an indoor saltwater pool. The 5,000 s/f ballroom offers conference and meeting space for up to 500 guests. Two new dining venues, The Willows Restaurant and Time Out sports bar, feature menus created by executive chef Leo Bushey, III.
"It was Dr. Niznick's vision to create a landmark building worthy of its location in the shadow of ESPN and other great central Connecticut businesses, creating a new guest experience unmatched in the marketplace," said James Frenis, CHA, chief executive officer of Prestige Hospitality Group, LLC, the hotel management company.
Arthur Ward, mayor of Bristol, representatives of the Central Connecticut Chamber of Commerce, Hilton Worldwide, and other dignitaries attended the May 9th event.
"This remarkable hotel represents all the good that is happening here in Bristol," said Art Ward. "We are so fortunate to have business leaders like Dr. Niznick share our enthusiasm for Bristol's renaissance."
ACG North America, Inc., the award-winning design-build firm based in Bristol, was chosen after a design competition to design and build the Doubletree by Hilton. ACG selected Signature Architects of Chelmsford, Mass., to create a design that transformed the 1980s structure into a contemporary design with the highest levels of functionality. Unlike any design in the region, Signature Architects delivered the "wow" factor. Parker Torres Interior Design of Wayland, Mass., was chosen by ACG to provide interior design services. Under ACG's direction, Signature Architects and Parker Torres succeeded in designing a landmark project in the hotel industry.
For Signature Architects two of the major design challenges were how to bring a brooding, dated facade into the new century, and how to integrate a new addition with the existing building. Fortunately most of the facades and mansard roofs were non-bearing, allowing them to be completely removed and opened up with spacious floor to ceiling glass walls. They were then able to tie the old and the new buildings together with stepped horizontal parapets. And they were fortunate to find a new brick that was a very close match to the existing. The result is a unified building that looks as if it were built all at once.
Dr. Gerald Niznick, provided ACG with a vision for the property including a new 6-story guest tower with spacious suites, swimming pool, state of the art exercise facility, Porte-cochère's, pre-function space, a completely renovated kitchen, ballroom and two restaurants. Input from local businesses such as ESPN, Bristol Hospital, Lake Compounce and the Central Connecticut Chambers of Commerce helped ACG design and build a facility that exceeded everyone's expectations. The hotel remained open for buisness throughout the entire construction period.
Control Pros was responsible for all audio and video design and installation of all ballrooms, restaurant, private dining, pool, and fitness center. State-of-the-art systems were installed for easy use to meet every customers needs in this advanced technological environment. In addition Control Pros also designed and installed a theater system and audio system in the presidential suite. An automation system was installed controlling HVAC, lighting, shades, audio, and video.
Tags:
Prestige Hospitality Group opens DoubleTree by Hilton Hotel Bristol after $20 million construction project
June 20, 2013 - Connecticut











