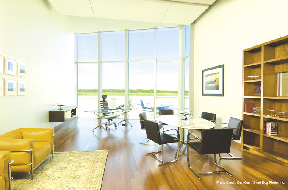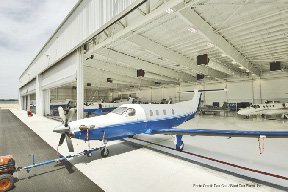Executives from Alpha Flying, Inc. celebrated the grand opening of their new state-of-the-art aviation facility at Pease Int'l. Airport. Pro Con Inc. was the architect and the construction manager for the 84,000 s/f center that was completed in April. N.H. governor John Lynch, as well as officials from the city of Portsmouth and the Pease Development Authority attended the $14 million aviation center's grand opening.
The 40,000 s/f hangar and 44,000 s/f of office and support space are located on the tarmac of the Pease Int'l. Airport at 115 Flight Line Rd. and house the corporate offices and maintenance facilities of Alpha Flying Inc (AFI) and Atlas Pilatus Center (APC). The new facility has enabled the company to consolidate its operations from its former locations at the Manchester Airport and in Londonderry into one facility.
AFI is one of the nation's largest regional fractional ownership aircraft programs. The program, which is called PlaneSense, operates 34 six-passenger PC-12 turboprop planes throughout the eastern half of the country. AFI arranges for the scheduling, maintenance, crewing and other administrative services that support the PlaneSense Program.
APC performs all inspections, routine maintenance, repairs and upgrades to the PlaneSense fleet. As a factory-authorized service center for Pilatus PC-12 aircraft, APC enjoys a national reputation for providing these and other services for individual owners of PC-12s outside the PlaneSense program as well.
Pro Con's team of architects, engineers, and builders met with the owners and management of AFI to discuss various aspects of flight maintenance and operation, as well as, their hopes for what the new facility would provide and how it could improve AFI's business operations. It was these discussions and brain-storming sessions that drove Pro Con's design concepts. Pro Con ensured the owner's vision for high-end custom finishes, such as marble floors, granite walkways, precast stairs, stainless steel rails and glass doors and walls were incorporated into the design and construction schedule.
The pre-engineered building with metal roof and siding serves four distinct purpose: aviation hangar, aviation support services, corporate offices and a dramatic reception area for clients. The building's exterior design is unified through an architectural vocabulary of complimentary materials, bold use of color and creation of horizontal architectural bands that wrap the entire building. The glass curtain wall system, which incorporates blue-tinted reflective glass and composite metal panels, creates a strong visual impact and reflects the corporate image the owner wanted to present from both the street side and the airfield side of the building.
Because AFI had committed to moving their operations from a leased hangar space at the Manchester Airport to Pease Int'l., they needed to have their new hangar operational before their former lease expired. Pro Con's design build method enabled the project to be built in phases, saving valuable time and significantly reducing the overall cost of the project. The hangar, shop areas and support offices were completed first, so the owner could seamlessly continue operations at their new location. The second phase consisted of the corporate office areas and conference rooms, and the final area to be completed was the lobby area and the executive office suite. Pro Con developed a detailed construction site and safety plan to ensure that the ongoing construction operations did not interfere with AFI's daily aviation operations.
Pro Con designed the aircraft hangar to be energy efficient. The amount of natural light is maximized through the selection of translucent hangar doors and placement of windows near the roofline. To heat the large volume of space, rather than blow warm air in, the 8 inch thick concrete floor is equipped with radiant heating. The under-slab heating system provides warmth at the floor where the technicians work and also tempers the space when aircraft are maneuvered in and out because of the warm mass of concrete. The 130 x 28-foot high vertical lift hangar doors accommodate various types of aircraft without having to open the hangar doors to their full height, saving heat in the colder months. A state-of-the-art aircraft hangar fire suppression system ensures the highest degree of safety.
The building's 44,000 s/f of office and support space are wrapped around two sides of the hangar, providing multiple points of access between the two areas which improve the efficiency of daily operations.
The dramatic 2500-s/f lobby and reception area has an impressive 32-foot high ceiling and a 2-story blue tinted reflective glass curtain wall. The lobby area and restrooms have white marble floors that were selected by the owner and imported from Greece. The centerpiece of the lobby is an open pre-cast concrete staircase with marble treads that connect reception area to the second floor corporate offices. The unique design of the staircase compliments the adjacent wall of windows. The building offers a quiet room for pilots and work areas for flight planning, as well as a conference room that overlooks the lobby and the airfield. The owner's second floor executive suite has a glass wall that overlooks the runway and an internal window designed and built to fit into a custom made bookcase that allows a clear view of the hangar operations.
The Alpha Flying aviation facility is one of several aviation centers Pro Con has designed and managed in recent years including Wiggins Airways and Wiggins Fuel Farm in Manchester, NH and Jet Aviation in Bedford, MA.
Pro Con, Inc. is a comprehensive design and construction management firm specializing in all levels of corporate, commercial, industrial, institutional and multi-family residential design and construction projects. The company which is known for their single source delivery system, "The Diamond Solution", serves clients throughout New England and the Northeast corridor and is recognized as being a leader in the industry.
Tags:
Pro Con Inc. completes 84,000 s/f aviation facility for Alpha Flying Inc. at Pease International Airport
June 26, 2008 - Front Section










