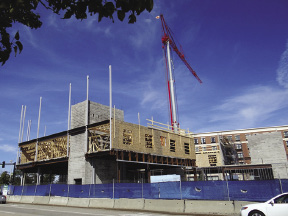The wood framing is underway for the final phase of Portwalk, an environmentally friendly, mixed-use development, which will include a 120-room Hampton Inn and Suites hotel and The Residences at Portwalk, a 113 unit luxury apartment building, all above a one-story, below-grade parking garage. XSS LLC and Cathartes Private Investments are developing the hotel and Cathartes Private Investments is developing the apartment complex. Pro Con Inc is the architect of record and construction manager for the Portwalk project.
"The wood framing is underway for the hotel and we continue to cast concrete slabs for the residential apartments," said the project manager for Pro Con Inc. "The installation of the hotel's grade level granite veneer is complete and the installation is continuing for the apartments. Construction is progressing as planned and we expect the hotel to be completed in spring 2014."
Cathartes, XSS, and Pro Con Inc have designed the hotel and mixed-use apartment building to achieve LEED certification. PCI is using regional & recycled materials in construction and has incorporated environmentally friendly design elements such as a white roof, over-sized windows, low-flow plumbing fixtures and LED lighting throughout the common areas and parking garage.
The Hampton Inn & Suites hotel will offer 96 guest rooms and 24 guest suites with living areas and kitchenettes. The 72,000 s/f hotel will feature a large common room, bar and lounge area, breakfast room, indoor pool & fitness room, meeting room, and business center. The building's first floor will house the hotel's lobby, common areas, and retail space for future tenant fit-up. Floors 2 thru 5 will house the hotel's guest rooms. An enclosed surface deck parking area and below grade parking garage with an entrance off Portwalk Place will offer parking for 240 vehicles.
The 152,000 s/f luxury residential apartment complex will consist of a 5-story mixed-use building. The building will offer a variety of residential floor plans including studio, one, two and three bedroom units with an assortment of design configurations. The 113 apartments, located on floors 2-5, will each offer a fully equipped kitchen with wood cabinetry and granite counters, Energy Star stainless steel appliances, laundry area, living/dining room or great room, and master bedroom suite with granite vanity counter and marble shower surround, walk-in closet, and over-sized windows. Some floor plans include a raised ceiling and sliding terrace doors, offering scenic views of the City of Portsmouth and the skyline. The ground floor of the building will offer future retail tenant space and a private entrance, club room, lobby and elevator for the residences. A fitness center will be located on the second floor.
The exterior design of both the hotel and the apartment building will feature granite, pre-cast concrete, brick veneer, fiber cement panels and fiberglass cornice molding. The hotel entrance on Portwalk Place will feature a curved canopy with metal panels and double sliding glass doors.
Portwalk is a phased development that features luxury residences, a Residence Inn by Marriott hotel and the Harbor Events and Conference Center, retail and restaurant space. When completed, Portwalk will include four buildings located between Deer, Hanover and Maplewood Sts.in downtown Portsmouth. Phase I; the Residence Inn by Marriott and the Harbor Events and Conference Center, was completed in June 2010. Phase II; The Residences at Portwalk, was completed in the fall of 2011. Phase III; The Hampton Inn hotel is expected to be completed in April 2014 and the mixed use retail space and residential apartments are scheduled to be completed in August 2014. The four buildings are connected by a thoroughfare called Portwalk Place, which is aligned with the Vaughan Mall walkway and creates a large pedestrian loop that connects Congress St. with Deer St. The master planner of Portwalk was Elkus Manfredi Architects and the consulting architect was DeStefano Architects.
The developer of Portwalk, Cathartes Private Investments of Boston, is a private real estate development and investment company. Since its inception, the company has developed over five million square feet of residential and commercial real estate worth over $600 million throughout New England and the New York Metropolitan area. Over the last eighteen years, the company has acquired and developed over 40 properties of multiple product types including office, industrial, multi-family, retail, hotel, self-storage, and telecommunications.
Pro Con Inc has managed for Cathartes Private Investments in downtown Portsmouth, including The Residences at Portwalk, the Residence Inn by Marriott, the Harbor Events and Conference Center, Harbor Hill Condominiums, and the Hilton Garden Inn.
Tags:
Pro Con Inc framing final phase of mixed-use Portwalk project: 120-room Hampton Inn and Suites
November 14, 2013 - Construction Design & Engineering
 (1).jpg)








.png)