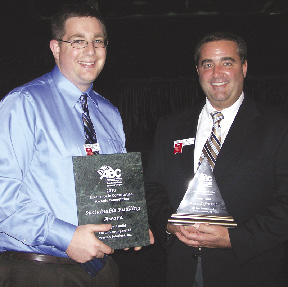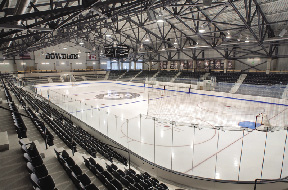Pro Con Inc was honored with four awards at the "Excellence in Construction 2010" celebration hosted by The Associated Builders and Contractors of New Hampshire and Vermont (ABC NH/VT). Pro Con Inc project's winning 2010 awards included; The Renaissance Hotel and Spa at Patriot Place and the Sidney Watson Arena on the Campus of Bowdoin College each won an "Award of Excellence" and Weston Solutions' regional headquarters won an "Award of Merit" and the "Sustainable Building Award". The competitive juried awards program sponsored by ABC NH/VT recognizes the best construction projects in the region and the important role that architects and contractors have in delivering successful projects.
Weston Solutions Inc's regional headquarters in Concord was recognized with two awards; an "Award of Merit" and the "Sustainable Building Award". Pro Con Inc was the architect and construction manager for the 21,000 s/f design build office building which earned LEED-Gold certification. The two-story steel framed structure features a brick clad mill façade accented with granite block and insulated metal siding. The brick exterior is consistent with the site's industrial past, while the insulated metal siding reflects the company's modern approach to sustainable design and energy efficiency. Sustainable features include a geo-thermal well system for heating and cooling, a subsurface drainage system and a roof-top terrace that overlooks the building's GreenGrid modular vegetative roof system. Throughout the building, an abundance of glass and windows provide natural light and views of the outdoors.
The Sidney Watson Arena at Bowdoin College in Brunswick, Maine was honored with an "Award of Excellence for Institutional Projects over $10 Million". Bear Mountain Design Architects Collaborative was the architect and Pro Con Inc was the construction manager for the arena which was completed ahead of schedule & under budget and is the first LEED certified ice arena in the country. Watson Arena utilizes an energy efficient refrigeration and de-humidification system and underwent an enhanced building commissioning. The 68,000 s/f ice arena features a 90-ft x 200-ft ice surface and has a seating capacity for 1900 and standing room capacity for an additional 600. The arena seats have been installed on concrete bleachers that are stepped for maximum visibility of the ice surface. The dasher board system has seamless 24" glass, which is higher than standard systems and provides a greater protection for spectators and eliminates metal post obstructions from spectator's sight lines. The arena includes a full service training room, four visiting team rooms, a weight training room, equipment storage rooms, skate sharpening facility, a stick customizing shop, a press box and a concession stand. The Individual lights hanging from the ceiling, exposed steel trusses, masonry columns and wood accents throughout, give Watson Arena an old time hockey rink feel that the school administration envisioned.
The Renaissance Hotel and Spa at Patriot Place, Foxobro, Mass. was honored with an "Award of Excellence for Design Build" for the 150-room hotel which was designed and built by Pro Con Inc. The hotel's design pays tribute to its unique location adjacent to Gillette Stadium; converging the spirit & strength of football with urban style to create a high tech, high energy hotel. The port cochere, which is made of a series of horizontal concrete plank risers extending out from the building, is intended to make guests feel as if they are entering a stadium with two vertical steel posts at the roofline representing stadium goal posts. The hotel is sited so the public spaces and the majority of guest rooms have views of the stadium. Features unique to the hotel include: a full service salon & spa with 14 treatment rooms, an indoor pool & fitness room; flexible conference space; four executive suites that offer a living and dining room with a half bath, fully equipped kitchen, separate bedroom with oversized bathroom and walk-in shower; a stone hearth oven in the lounge; and an outdoor patio with gas fireplace. Distinctive interior design features include; dramatic glass pendant light fixtures which hang from the ceilings, hand-cut mosaic red glass wall art graces interior walls and a curved 70-foot Silestone topped bar which anchors the lounge.
"Pro Con Inc is honored to be recognized for these unique award winning projects", said Lance Bennett, executive vice president, Pro Con Inc. It was a collaborative effort to bring these projects to fruition and we would like to thank the owners for putting their trust in Pro Con Inc. and the project team members for their individual contributions and support."
Tags:
Pro Con Inc receives 4 Excellence in Construction awards from ABC NH/VT; Including Sidney Watson Arena at Bowdoin College
December 01, 2010 - Northern New England
.png)









