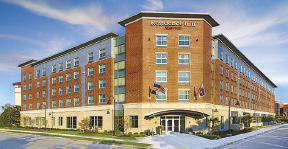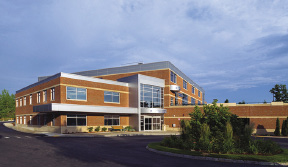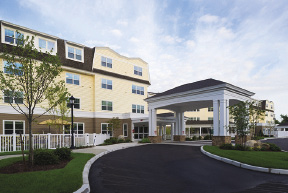Pro Con Inc was honored with five awards at the "Excellence in Construction 2013" celebration hosted by The Associated Builders and Contractors of New Hampshire and Vermont (ABC NH/VT). The award winning projects included; the Chelsea Residence Inn by Marriott Hotel, Chelsea, Mass.; Lowell General Hospital Medical Office Building, Chelmsford, Mass.; and Aviv Centers for Living, Peabody, Mass. The three projects were honored with Design Build and Sustainable Building Awards.
The competitive juried awards program sponsored by ABC NH/VT recognizes the best projects in the region and the important role that architects and contractors have in delivering successful projects.
The Chelsea Residence Inn by Marriott was recognized with a Design Build Excellence Award and a Sustainable Building Award. Pro Con Inc was the architect and construction manager for the 5-story hotel, which achieved LEED Gold Certification in August 2013. The 128-key, 98,500 s/f hotel, which was developed by XSS Hotels, features environmentally friendly design elements such as a white roof, over-sized windows, and low-flow, water-efficient plumbing fixtures and LED lighting. The building's first floor houses the hotel's lobby, common areas, conference rooms & covered parking for 26 vehicles. Floors 2 thru 5 house the hotel's guest rooms. The hotel's exterior design features precast concrete blocks, brick veneer, insulated metal paneling and cornice molding. The main entrance is highlighted by a curved canopy with metal panels and double sliding glass doors.
"We developed, designed and constructed Chelsea Residence Inn with a strong focus on sustainability and incorporated environmentally friendly features into the operation of the building," said John Stebbins of XSS Hotels, the developer and owner of the project. "We are very proud that the Chelsea Residence Inn attained LEED Gold Certification and know our guests appreciate staying in an environmentally responsible hotel."
The Lowell General Hospital Medical Office Building was recognized with a Design Build Merit Award. Pro Con Inc was the architect and construction manager for the 3-story, 30,000 s/f medical office building and the 347 car parking deck that accommodates medical and physician practice space. Pro Con Inc also provided architectural and construction management services for the two medical offices that relocated to the new building. Orthopaedic Surgical Associates occupy the first and second floors and Merrimack Valley Cardiology occupy the third floor. Each medical office has a dedicated entrance and easy access to the parking deck. The office spaces include reception and administrative offices, examination rooms, physician offices, conference rooms, imaging and testing rooms. The building's exterior features a combination of traditional brick veneer with a pre-cast stone base and stone accent bands. The two main entrances have curved canopies finished with metal panels and double sliding glass doors. The 2-story parking deck, which was built to support the town's heaviest fire truck, is connected to the medical offices via the first and second floors of the building.
Aviv Centers for Living was recognized with a Merit Award for Commercial Construction over $10 million and a Sustainable Building Award. Pro Con Inc was the construction manager for the 124,000 s/f, $35 million, senior living facility. Koningisor, Luciano & Associates was the project manager and KDA Architects was the project architect. The 4-story, health care center was designed and built to attain LEED Silver. The facility offers skilled nursing for short-term rehabilitation and long term care, assisted living, adult day care, home care and geriatric care management. The building includes a 58-student childcare center with an outdoor playground, an adult day care center, a kosher bistro, a beauty/barber salon, and a great room for social activities, and a synagogue for religious events on the first floor. Floors 2 thru 4 have been designed to have three "households" on each floor. Each household is comprised of 12 private and 2 semi-private rooms that share a common parlor, dining room, warming kitchen and nursing station; creating a "home away from home" environment for seniors in need of skilled nursing. The center is equipped with state-of-the-art technology for patient monitoring and nurses call. The building's main entrance features a Port au Coche and the campus offers parking for 308 vehicles.
"Pro Con Inc is honored to be recognized for these three unique projects", said Lance Bennett, senior vice president of Pro Con Inc. "It was a collaborative effort to bring these projects to fruition and we would like to thank the owners for putting their trust in Pro Con Inc and the project team members for their individual contributions and support."









