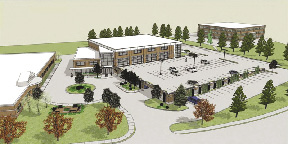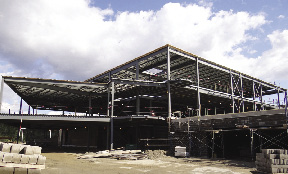Pro Con Inc is the architect and construction manager for Lowell General Hospital's new medical office building complex at 14 Research Place. The 30,000 s/f design build medical office building will house two medical practices and have a 347 car parking deck. The new building, which is being built between two existing facilities at 10 and 20 Research Place, is significantly expanding the hospital's suburban campus. The initial conceptual design for the project was provided by Doonan Architects.
Pro Con Inc is also providing architectural and construction management services for the two medical offices that plan to relocate to the building upon completion. Orthopedic Surgical Associates of Lowell will occupy the first and second floors of the new building and Merrimack Valley Cardiology will occupy the third floor. Each medical office will have a dedicated entrance and easy access to the parking deck. The office spaces will include reception and administrative offices, examination rooms, physician offices, conference rooms, imaging and testing rooms. Orthopedic Surgical Associates and Merrimack Valley Cardiology will also be able to utilize the diagnostic and surgical services at Lowell General's campus Surgery Center.
The building's exterior will feature a combination of traditional brick veneer with a pre-cast stone base and stone accent bands. The two main entrances will have curved canopies finished with metal panels and double sliding glass doors.
The 2-story, 347 space parking deck is connected to the medical offices via the first and second floors of the building. Steel decking and 80 tons of rebar were laid down prior to pouring the concrete for the parking deck, which has been built to support Chelmsford's heaviest fire truck. The steel framing for the medical office building was completed in September and Pro Con Inc has scheduled a spring 2012 completion date for the complex.
Watermark Environmental is providing civil and geotechnical engineering services and the campus is being designed with many landscape and aesthetic improvements as designed by Landscape Architect, Kim Ahern. A modular, three dimensional welded wire grid system, called, Eco-Mesh will be installed on the external walls of the parking deck. The grid system creates a captive growing space for supporting plants and promoting healthy growth. The upper level of the parking deck will feature a GreenGrid modular roof system which is comprised of a series of pre-planted modules to promote vegetation on the upper level of the parking garage. Precast concrete planters will be placed on top of the parking lot walls to add additional green elements.
The hospital's $10 million expansion will bring an array of new quality, leading edge outpatient services to the Chelmsford community and beyond; improve access to medical care and physician practices; thus making Lowell General Chelmsford one of the premiere outpatient facilities north of Boston. Project financing has been provided by Enterprise Bank and Lowell Five.
Pro Con Inc is a full service architecture and construction management firm specializing in commercial, hospitality, institutional, industrial and multi-family residential projects. The company is recognized as an industry leader and is known for their single source design-build delivery system, "The Diamond Solution".










.png)