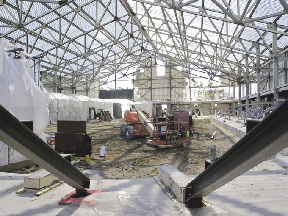The framing has begun for the precast plank seating at Watson Arena on the campus of Bowdoin. Bear Mountain Design AC, LTD of Barnard, Vermont is the project architect and Pro Con Inc. of Manchester, New Hampshire is the construction manager for the $20 million project. The 68,200 s/f ice arena is adjacent to the Farley Field House and will have a seating capacity for 1900.
"We are currently installing the exterior wall sheathing, and the interior framing for the precast plank seating," said the project manager for Pro Con Inc. "The arena's apron slab is nearing completion and the rink is beginning to take shape."
The new arena will feature a 90-ft. by 200-ft. ice surface and locker rooms with space for changing, equipment storage and athletic training facilities. The main concourse area and interior seating will provide great views of the action on the ice. The arena has exposed steel trusses, masonry columns and wood accents through the facility. The arena will have a 360-space parking lot.
The Watson Arena will have the energy efficient refrigeration system and de-humidification system, seating design and home team accommodations. The new arena will replace the college's existing Dayton Arena, which was built in 1956. Once the Watson Arena is completed, Bowdoin plans to dismantle the Dayton Arena.
Pro Con began site work for the project in September 2007 and has scheduled a December completion date. The Watson Arena is one of several ice arenas Pro Con Inc has recently managed including a 65,000-s/f ice arena complex at St Paul's School in Concord, N.H. and a 59,000 s/f ice arena at Phillips Academy in Andover, Mass.
Tags:









