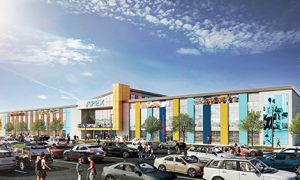 APEX Center of New England
APEX Center of New EnglandBy Dusty Burke Jr., American Commercial Real Estate, LLC
In thinking about what his next project would be, visionary restaurant, hotel and retail entrepreneur Robert Walker was struck by the inefficiency and inconvenience in New England of not having entertainment and recreation venues combined in the same location with hotels, restaurants and retail stores. Further, he thought, why are the entertainment and recreation venues that do exist so often isolated in scattered locations in older, repurposed facilities not properly designed to highlight them as an attraction? Why not, he concluded, find a location of sufficient size immediately available to the millions of residents, business men and women, employees, athletes, visitors, shoppers, parents and children in the I-495/I-290/I-90 region where he could construct his hotels and restaurants with retail stores, specialty restaurants, and multiple entertainment and fitness venues all in one development?
His answer is the APEX Center of New England.
RAVentures (Walker’s development company) introduces its most exciting development yet to the Marlborough I-495/I-290/I-90 commerce region with the planned construction commencement next month of the APEX Center. Located on 43 acres and ¼ mile of frontage at 180 Boston Post Road West (Rte. 20), APEX Center will include 12 high-profile buildings of 475,000 s/f featuring 2 hotels, 6 restaurants, 80,000 s/f of retail stores, a medical office building and 165,000 s/f of entertainment and fitness venues.
These venues will include state-of-the-art, custom-designed Kart Racing, Bowling, Arcade, Simulated Sky Diving (in discussions), Boxing, Goldfish Swim School, BB Kidz Klub Indoor Playground, Laser Tag, Sky Ropes, Fitness, Simulated Golf, Escape Complex (in discussions) and Altitude Trampoline Park. Accompanying these venues will be Hyatt Place and Fairfield by Marriott, putting an exclamation point on the map of New England’s second largest hotel region. Restaurants will include 110 Grill and Evviva Cucina to provide cache and world class customer service for exceptional dining experiences.
Long-term Walker collaborators, JD LaGrasse and Associates & Hancock Engineering (both of whom have previously completed numerous Walker projects including Cornerstone Square in Westford) play a significant role in the land planning components of the APEX Center. APEX buildings, landscape and traffic circulation have been designed for maximum efficiency and flow, ample convenient parking (including a parking deck of 400 spaces), and wide pedestrian walkways through the APEX 12-building park. APEX includes 3 curb cuts along its ¼ mile of frontage on Boston Post Road, including a central signalized boulevard entrance lining up opposite the main entrance to the RK Plaza Hannaford’s Center. Each of the entrances to the APEX Center will be flanked by pylon signs (designed by team members Barlo Signs, JD LaGrasse and Nickerson PR) which uniquely trumpet with modernist flair and inviting pastels the fun experiences awaiting APEX guests.
With architectural innovation provided by JD LaGrasse and Associates, APEX will feature contemporary design using a wide variety of materials and colors in providing a fun, exciting and lively environment. The signature APEX entertainment building, a 150,000 s/f, 45’ high two-level complex, presents soaring floor-to-ceiling views and lively entry plaza with open walkways visible to each entertainment and fitness venue and the activities within. “It is wonderful to work on another major development with Robert Walker,” said Joe LaGrasse. “As Robert is a seasoned developer with a powerful vision and high standards. Designing a development project like this can be a complex and demanding process, but it is both fun and rewarding when you can complete it working with a focused client and a collaborative design team.” Adds LaGrasse, “This truly is an exciting project to be involved with as our stated design goal is to integrate multiple buildings with diverse and synergistic uses, in essence to create a contemporary village that has something for everyone.”
Since the days George Washington marched his revolutionary army to it for R&R, Marlborough has been a center of New England convenience and recreation. The APEX Center of New England is immediately available to the New England Sports Center of Marlborough which serves as the epicenter of ice hockey and figure skating for the Northeast with 1.2 million annual visitors. Marlborough also is home to ForeKicks Indoor Outdoor Sports Complex soccer and lacrosse center, New England Baseball Center and the Special Olympics Massachusetts Tournament of Champions.
In achieving Walker’s goal for maximum convenience, getting to APEX is easy along the travel ways established by New England’s earliest patriots 300 years ago. I-495, I-290, I-90 and Boston Post Road now carry nearly one half million employees and residents per day to its thousands of businesses. Corporations such as Boston Scientific, GE Healthcare, Quest, IBM and TJX make the region its home as well as countless other leaders of innovation and quality. With its many hospitality, entertainment and fitness options, the APEX Center will provide a unique range of multiple venues for the businesses and employers of the region in hosting functions to delight all – morning, noon and night – with something different to try and enjoy on every visit. In addition, the development has planned a 120,000 s/f office and/or medical office building to sit atop the highest point in the development.
RA Ventures will commence construction in June with Republic Building as CM scheduled for space delivery on for July 1, 2017 and opening on September 1, 2017. APEX has already received commitments for more than 300,000 s/f.
Dusty Burke Jr. is president of American Commercial Real Estate, LLC, Bellingham, Mass.








