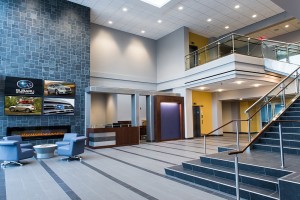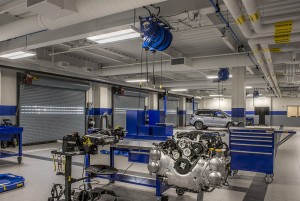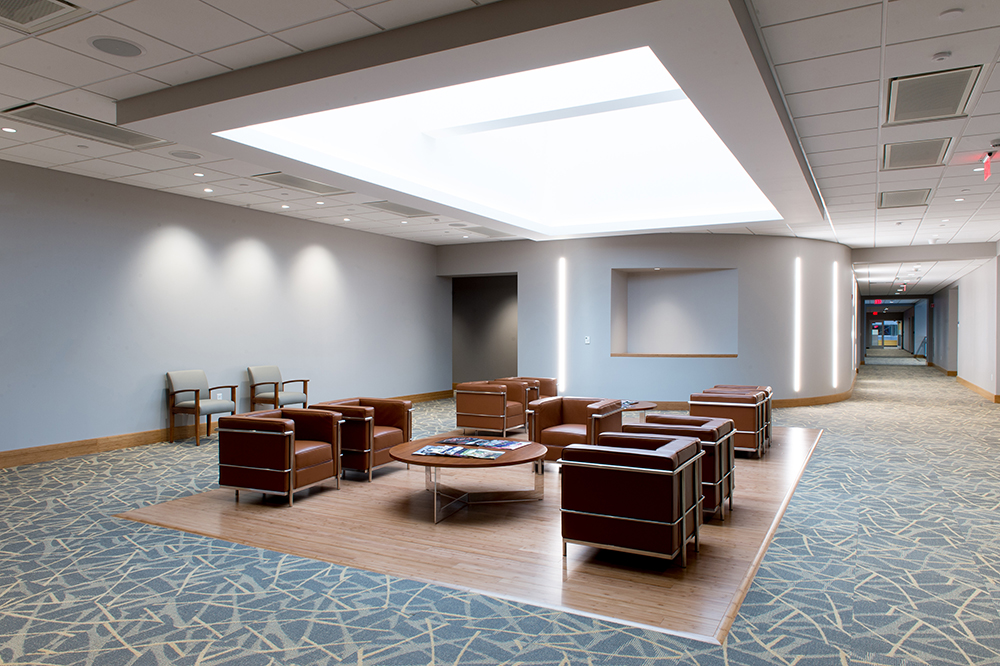Norwood, MA Proof of Subaru of New England’s continued success is evident in the recently constructed headquarters and distribution facility. Owned and operated by Ernie Boch, Jr., this signature project features a three story, 165,000 s/f facility fully equipped to handle the distribution needs of Subaru’s entire New England region.
To meet the specific goals of the project, Subaru of New England led an extensive selection process to assemble the right team to construct its new headquarters. Designed by Gorman Richardson Lewis Architects (GRLA), with Columbia Construction Company providing preconstruction and construction management services, the Columbia and GRLA team worked collaboratively with Subaru of New England to build a world-class headquarters and distribution facility capable of servicing their business needs for years to come.
Within the structure, 75,000 s/f of space is dedicated to executive offices and another 90,000 s/f houses a high-bay warehouse with advanced racking and retrieval systems. As a leader in all-wheel drive vehicles committed to quality of design and long-lasting reliability, many design elements of the building reinforce Subaru’s vision. Corporate offices provide a highly collaborative work environment while an expanded training center incorporates state-of-the-art garage bays and classrooms with integrated AV equipment. The warehouse contains an expansive racking system with Vertical Lift Machines for easy retrieval of parts. The overall design of the building will allow for a more efficient work flow for Subaru’s employees.
 In addition to continuously striving for higher-level standards and quality of design, Subaru is an advocate of environmental progress. As America’s first Zero-Landfill auto maker, this project became a reflection of Subaru’s efforts to be a leader in green initiatives and incorporates the latest in sustainable design practices. Slated for LEED Platinum certification, the project includes a composite rainscreen system, 187 kW photovoltaic array, locally sourced and recycled building materials, chilled beam HVAC system, LED lighting systems, skylights for increased interior daylighting, a white roof assembly, and rain gardens for site runoff control.
In addition to continuously striving for higher-level standards and quality of design, Subaru is an advocate of environmental progress. As America’s first Zero-Landfill auto maker, this project became a reflection of Subaru’s efforts to be a leader in green initiatives and incorporates the latest in sustainable design practices. Slated for LEED Platinum certification, the project includes a composite rainscreen system, 187 kW photovoltaic array, locally sourced and recycled building materials, chilled beam HVAC system, LED lighting systems, skylights for increased interior daylighting, a white roof assembly, and rain gardens for site runoff control.
The building itself is a visual display of Subaru’s overall mission of innovation. Upon approaching the three story facility, one is met with an impressive and welcoming façade which instantly reflects the Subaru brand. The exterior is finished with stone, metal panels, a glass curtain wall and strip windows. Once inside, interior components include stone tiling with an inviting fireplace, a custom two story wave wall and a number of large screen display panels. Rapidly renewable materials, such as bamboo flooring and casework accent the space, while skylights are strategically placed throughout the building to deliver more natural light. Various innovative technologies are also showcased in the building, including a media room to conduct on-site viewing of new products and a server room displaying the mechanics of Subaru’s retrieval system.
 The overall leadership of Subaru of New England was an inspiration to the project team, becoming a motivator to work together to capture Subaru’s corporate vision in this high-end building. The project delivered a rewarding experience to all team members, while furnishing Subaru with a forward-thinking training and distribution facility that will support the demand from their ever-growing car enthusiasts.
The overall leadership of Subaru of New England was an inspiration to the project team, becoming a motivator to work together to capture Subaru’s corporate vision in this high-end building. The project delivered a rewarding experience to all team members, while furnishing Subaru with a forward-thinking training and distribution facility that will support the demand from their ever-growing car enthusiasts.
“The Subaru headquarters project represented our strategic growth and was a major initiative for us,” said Ernie Boch, Jr., CEO/president of Subaru of New England. “Columbia, GRLA, WSP Parsons Brinkerhoff, and the entire project team were committed to our corporate vision. We owe the success of this project to them, and value that they were with us every step of the way.”
To make Subaru’s headquarters a reality, Columbia and GRLA worked in partnership with many other team members, including: WSP Parsons Brinkerhoff, MEP engineer; BSC Group, landscape architects; RRC Engineering, structural engineers; United Consultants, civil engineers; and Strategic Building Solutions/Colliers International, commissioning engineer.
Project team included: • Columbia Construction Company: Construction Manager • Gorman Richardson Lewis Architects: Architect • WSP Parsons Brinckerhoff: Engineer • Professional Electrical Contractors of CT, Inc.: Electrical • South Shore Millwork: Millwork • Novel Iron Works, Inc.: Structural Steel • Northstar Construction: Roofing
 (1).png)










