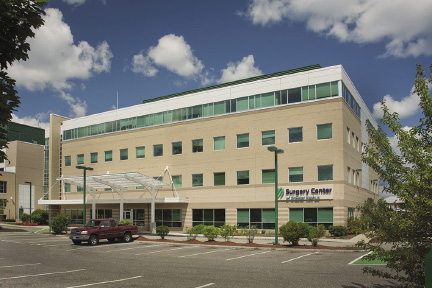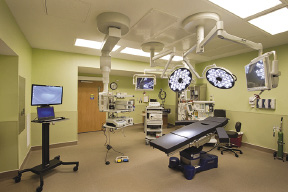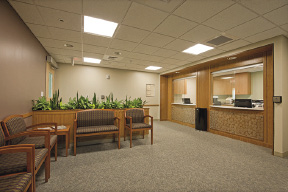Fulcrum Associates has completed The Surgery Center of Greater Nashua. The new outpatient surgical center is the result of a joint venture of the city's two hospitals, St. Joseph Hospital and Southern New Hampshire Medical Center and Dartmouth-Hitchcock Nashua. The nonprofit center is equally owned by all three entities, each of which appoints two people to the six person board of directors.
The Surgery Center is located in 10,000 s/f of first floor space formerly occupied by the Lamprey Health Care facility alongside Southern New Hampshire Medical Center at 10 Prospect St. The center's renovation cost $1.6 million to build out and includes three operating rooms, only two of which will be used as things ramp up, 14 pre-and post-operative rooms and a Phase I post-op area with a 2-1 nurse-to-patient ratio, two nurses stations, check in desk and waiting area. The center is designed to service surgeries that do not require an overnight stay before or after the procedure and will focus on types of surgery such as joints, podiatry surgery or ear, nose and throat surgery that doesn't require general anesthesia for longer than two hours or complicated pain management.
The new surgery suites are categorized as class C and contain much of the state of the art equipment, short of robotics, you would find in full service hospital based operating rooms. The construction required extreme coordination of the trades to assure the maintenance of the purity of the environment regulated for surgical facilities, from medical gases to specialty electrical devises to air quality standards Fulcrum worked closely with all their sub-contract partners to assure the highest standards were maintained and met. The construction was also challenged by the need for the other tenants within the building to remain operational while work progressed, most importantly being the oncology treatment suite located directly above the renovation project. The noisy and more disruptive work required close coordination and sensitivity to the tenants and patients of the occupied spaces.
Each surgical suite has an equipment boom suspended from the ceiling that houses all of the video equipment, monitoring equipment and electronics. Each surgery is recorded with the systems having the capability to send laparoscopic photos from inside your colon for example to your medical records during the procedure. There is plenty of important non-electrical equipment too, including "puddle guppies," which can be thought of as liquid cousin of the Roomba vacuum, coping with many of the fluids typically associated with surgery.
Fulcrum Associates partnered with subcontractors Gate City Electric, Granite State Plumbing and Heating, Gemini Construction and Superior Fire Protection on this project. Dignard Architectural Services provided the architecture for the project.










