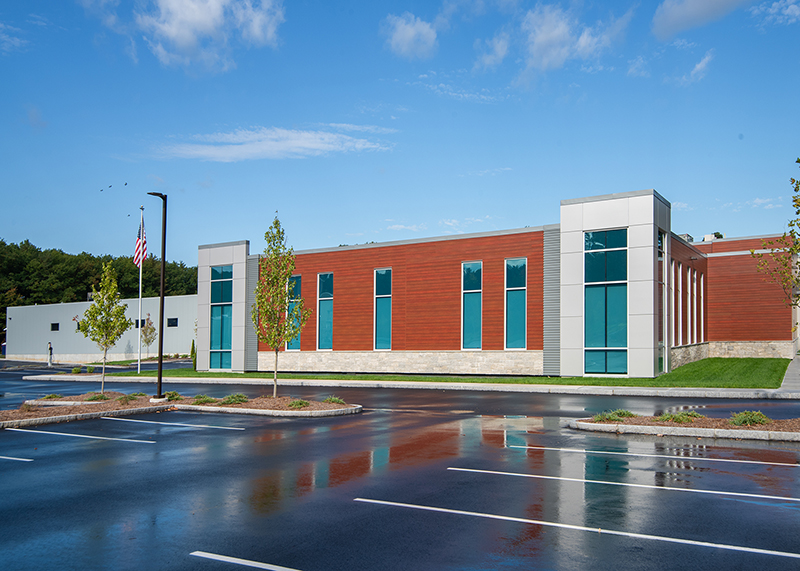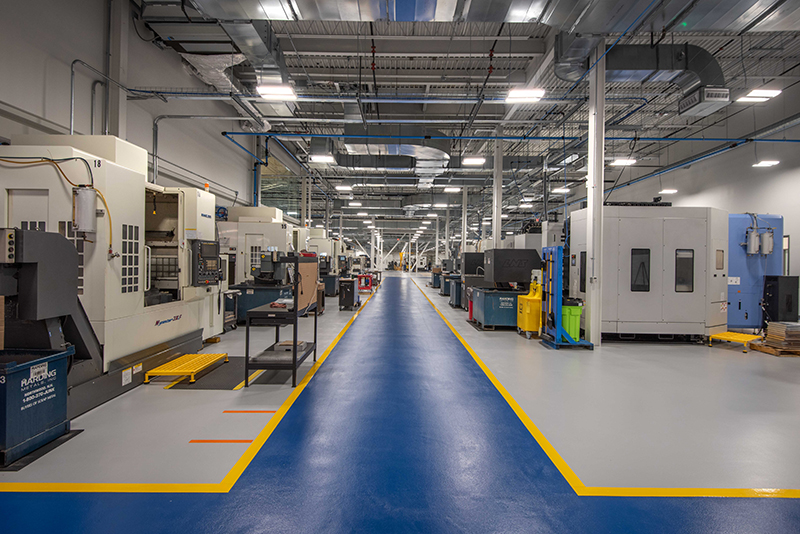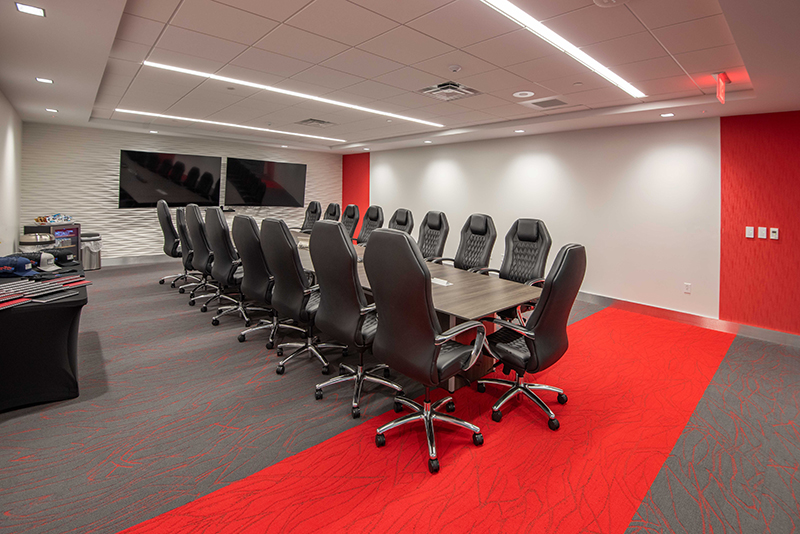
Exeter, NH Fulcrum Associates recently completed a transformative renovation and expansion project for C/A Design Wakefield Thermal’s advanced manufacturing facility. Completed in November 2024, the project underscores Fulcrum’s continued commitment to delivering high-performance spaces for industry leaders in the aerospace and defense sectors.
 C/A Design Wakefield engaged Fulcrum early on in pursuit of a new facility. They had a very specific geographic requirement as they intended to merge two facilities under one roof and were sensitive to their workforce. After evaluating numerous potential sites and buildings they selected the Exeter location. The former manufacturing building met the geographic requirement and possessed the land area for expansion. The existing building was outdated and required extensive renovation including new infrastructure, HVAC and electrical systems. Structural modifications were made to the existing building to remove mezzanine space to accommodate new equipment height requirements as well as roof modifications to accommodate roof-top equipment. A complete refresh of the exterior façade included new windows, doors and cladding as well as energy modifications. The new addition is a high bay structural steel frame clad with metal insulated panels. The entire site was re-imagined for traffic flow and new site access from Holland Ave. was created.
C/A Design Wakefield engaged Fulcrum early on in pursuit of a new facility. They had a very specific geographic requirement as they intended to merge two facilities under one roof and were sensitive to their workforce. After evaluating numerous potential sites and buildings they selected the Exeter location. The former manufacturing building met the geographic requirement and possessed the land area for expansion. The existing building was outdated and required extensive renovation including new infrastructure, HVAC and electrical systems. Structural modifications were made to the existing building to remove mezzanine space to accommodate new equipment height requirements as well as roof modifications to accommodate roof-top equipment. A complete refresh of the exterior façade included new windows, doors and cladding as well as energy modifications. The new addition is a high bay structural steel frame clad with metal insulated panels. The entire site was re-imagined for traffic flow and new site access from Holland Ave. was created.
Led by project manager Marcus Swedberg and superintendent Ralph Fair, the project included a 68,000 s/f total renovation and a 40,000 s/f expansion. The upgraded facility significantly enhances Wakefield Thermal’s aluminum brazing capabilities and supports the company’s growing global operations with infrastructure and increased production capacity.
 Fulcrum’s team worked in close coordination with C/A Design Wakefield Thermal to ensure the facility meets current and future operational requirements. The new facility includes expanded production areas, upgraded office, conference and employee spaces, new HVAC and electrical systems, and epoxy flooring engineered to meet the rigorous standards of the thermal management industry, and energy-efficient building envelope improvements.
Fulcrum’s team worked in close coordination with C/A Design Wakefield Thermal to ensure the facility meets current and future operational requirements. The new facility includes expanded production areas, upgraded office, conference and employee spaces, new HVAC and electrical systems, and epoxy flooring engineered to meet the rigorous standards of the thermal management industry, and energy-efficient building envelope improvements.
The project’s success was made possible through collaboration with key design and engineering partners: AHP Architects, Fitzemeyer & Tocci (MEP engineer), Goldstein Milano LLC (structural engineer), and TFMoran (civil engineer).
Wakefield Thermal’s newly enhanced facility stands as a testament to Fulcrum’s expertise in complex, high-performance construction — and its ability to support innovation and growth for New England’s leading manufacturers.
Project team:
Fulcrum Associates - construction manager
TFMoran - civil engineer
AHP Architects - architect
Gate City Electric - electric
Marchand Painting Inc. - painting
Fitzemeyer & Tocci Associates, Inc. - MEP engineer
.png)






