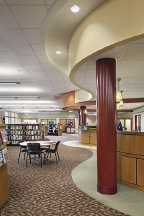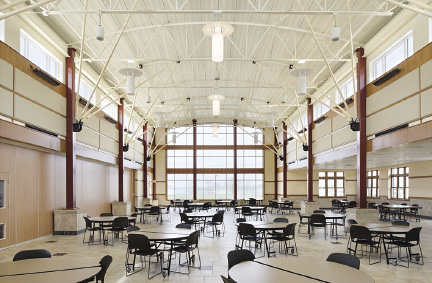South Portland High School, one of Maine's largest high schools, was built through a series of additions dating back from the 1950s through the mid-1990s. There was extensive water damage from the badly deteriorated roof, mechanical and electrical systems were substandard and the heating and ventilation systems were inadequate. It did not meet modern disability access standards and its sprawling floor plan, with more than 20 entrances, made it nearly impossible to keep secure. The facility was in dire need of improvements to bring the school up to current educational and safety standards. Also facing the school was a student population boom coming up through the school system that would have been an impossible tax on an already overburdened facility.
Harriman's initial tasks included evaluation of the existing educational programs as compared to current state standards, site analysis, traffic, existing building systems, security, life safety and ADA codes, storm water, and subsurface conditions. Several design schemes for building and site improvements were presented and refined, with the goal of presenting the voters with a single scheme that was the most cost-effective solution and best addressed the community's long-term educational needs. These proposed improvements addressed educational spaces, vehicular traffic flow, energy efficiency, overall building code compliance, environmental site compliance (DEP), student safety, parking and an overall increase in the life cycle of the complex.
In November 2010, voters passed the $41.5 million referendum to fund the addition and renovations for the high school. Harriman and PC Construction broke ground in June of 2012 to begin Phase I of the two phased plan. Careful planning and phasing allowed for construction to take place during the school year while students occupied remaining parts of the existing building. Phase I was completed in December of 2013 with students and staff moved in.
A central feature of the school is the newly created Learning Commons that includes a cyber café, group space, and break out rooms, all equipped with technology to enhance learning and facilitate group study. This is the first of its kind in the state at the high school level. The Learning Commons is a vibrant, airy, space where students can be social and do research, transforming education outside of the classroom. Student enthusiasm for the Learning Commons has been amazing, with usage averaging 75-90 kids per block and seniors, who have the opportunity to leave campus, are choosing to remain on campus in the Learning Commons.
The new cafeteria was designed to be a multipurpose space with a connected, adjacent lecture hall and movable walls that could be utilized to create a variety of meeting, dining, or recreational spaces for school and community use. A satellite serving area and kitchen area are designed to function as a food court to increase the functionality and flexibility of the space. The design of the cafeteria also maximizes natural light and scenic views.
Several energy-efficient strategies including energy-efficient lighting and controls, natural gas condensing boilers, solar panels for hot water, energy management system, and building envelope enhancements will help the school realize operational savings and the school is in the process of seeking LEED accreditation.
The capacity of the school has been increased from around 900 students to 1,200 students with careful consideration given to providing specialized spaces, interactive technology, properly sized rooms, as well as support spaces like learning labs and conference space. In today's project based curriculum these spaces are a critical part of best practices. Phase II of the renovation to the older parts of the existing high school are on target to be completed by the end of this year.
Tags:
Project of the Month: Harriman and PC Construction complete Phase I of South Portland High School renovation and addition
May 01, 2014 - Northern New England
.png)








