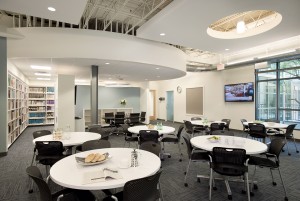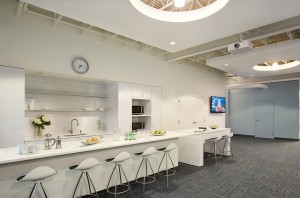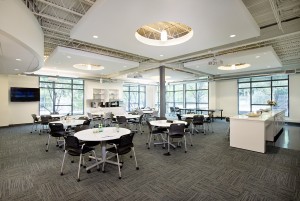Cambridge, MA HDS Architecture (HDS) has designed a gathering space and focal point for Charles River Analytics (CRA), a fast growing high technology company located at 625 Mt. Auburn St. CRA has 150 employees and prides itself as a company that offers a work environment that ensures an excellent quality of life for all its staff. 
The design challenge facing HDS was how to transform a 5,000 s/f boxy and static rectilinear floor plan into a dynamic, functional and flexible space. The result has been overwhelmingly well received. CRA founder Greg Zacharias said, “HDS provided us with great results and tireless attention to detail, I love the space.” Like many of HDS’s projects, close collaboration with the client team ensured a successful project.
“Our previous construction projects have been very routine,” said Don Reynolds, CRA’s vice president, finance and administration. “The vision for the new space was much more ambitious: a lab area, library, meeting rooms and a large multi-purpose room where employees can gather for lunch as well as for an all-hands meeting. HDS succeeded in designing the space so that it serves these functions. The lighting, furniture and trendy coffee bar gives the room a warm and inviting feel.” The space is fully equipped with state-of-the-art multi-media audio visual equipment.
Hans Strauch, principal in charge at HDS said “Our challenge was to create a unified space serving several purposes and bringing staff together in a really ‘cool’ and stimulating environment.”
“We selected finish materials that would provide a clean modern high-tech feel,” said Virginia Rogers, project designer for HDS. “We incorporated adaptable features such as a custom quartz-top rolling table which doubles as a seating area and an extension of the kitchen island. Flip-top tables and wheeled Caper chairs by Herman Miller were chosen to allow the space to be used for small or large gatherings. The color scheme of white and blue with accents of silver and black reflect the company logo and provide a serene background for employees to relax with an afternoon cup of coffee.”
“We have named the room ‘The Oasis’, deservedly so, since the ambiance of the new space is so welcoming for our employees,” said Rosemary MacNeil, facilities manager for CRA. “Because of the large windows and natural light pouring in the space, it’s great for lunch gatherings and impromptu meetings.”
“The space is very popular and has exceeded our expectations. We are very pleased with the outcome,” said Reynolds.
Project Team includes: • HDS Architecture: architect • Votze Butler Associates: general contractor • Helco Electric: electrical contractor • Blessington Corp: millwork • Noonan Brothers: painting










.png)