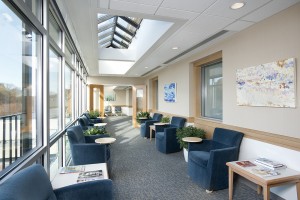Cambridge, MA HDS Architecture has completed the design of the new Medical Oncology and Hematology Center located on the main campus of Mount Auburn Hospital. One of the major components of the project is a new Solarium with floor to ceiling glass, skylights and comfortable seating. Other improvements include new patient and family waiting spaces, exam rooms, treatment rooms and administrative space.
“We are thrilled with the new center,” said Lisa Weissmann, MD chief of Hematology and Oncology at Mount Auburn Hospital, “Our vision was to create a warm and welcoming environment for patients and their families as they go through a very stressful time in their lives. By bringing the outdoors into the space a visual connection is created between the patients and the outside world. All too often patients feel isolated and removed from the world and this new design helps ease those fears.”
Like many HDS projects, the success of the project depended on a collaborative design team approach including medical staff and hospital administration. Virginia Rogers, project manager for HDS Architecture, said, “It was the goal of the doctors, staff and design team to create a sanctuary for patients and their families to enjoy while getting necessary treatment. The Solarium space was specifically designed for long seated stays for patient’s families. Its light colored finishes punctuated by comfortable dark navy swivel chairs leaves the focus on the sweeping views.”
Color, fabrics and furniture were crucial to creating a calm, welcoming home-like vibe throughout the space. Natural wood and rich fabrics in the seating areas combined with warm wood accents throughout the space contribute to a balanced and comfortable patient experience.
“The project was extremely challenging due to its location,” said Ryan Desmarais, project manager for Walsh Brothers. “The floor above was the day surgery suite which the slightest vibration could be detrimental to patients. The floor below was the psychiatric ward which was occupied 24 hours a day. Communication between the various trades and the hospital staff was critical to ensure a successful project.”
Dr. Weissmann said, “One patient who came up to the floor was so appreciative of the new design. She explained that when she heard she had cancer the whole world felt dark and that she was alone and isolated. Coming into the new waiting area and solarium filled with light and sunshine reminded her that there is a whole world around her filled with beauty and joy.”
The project team included:
• Architect: HDS Architecture, Inc. • Construction Manager: Walsh Brothers, Inc. • MEP Engineer: Thompson Consultants, Inc. • Gypsum Wall Board: M.L. McDonald Sales Company, Inc. • HVAC: Fred Williams, Inc. • Electric: Maiuri Electrical Corp.












