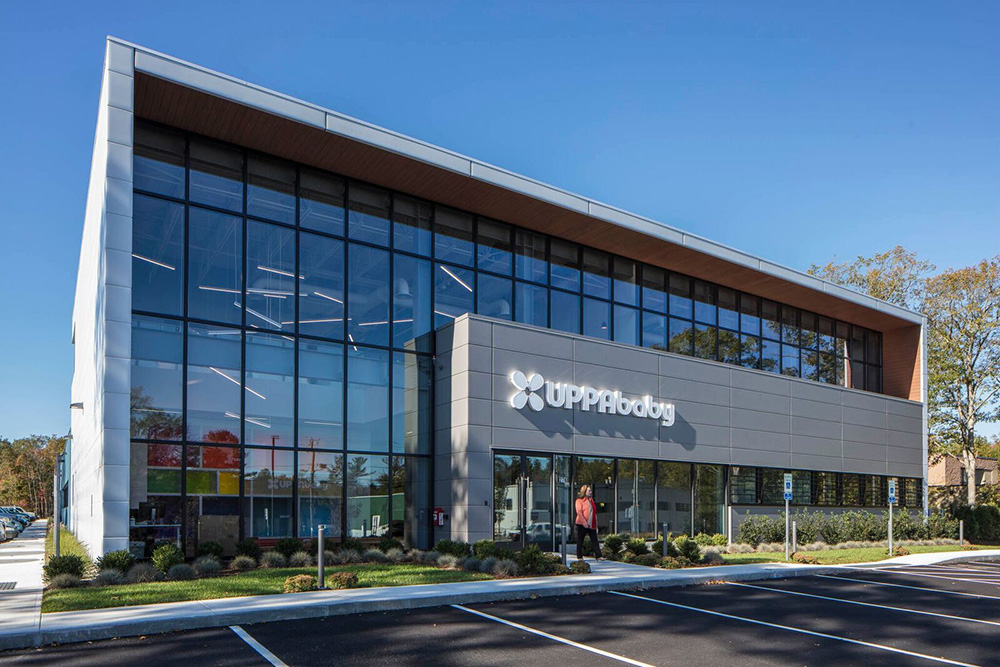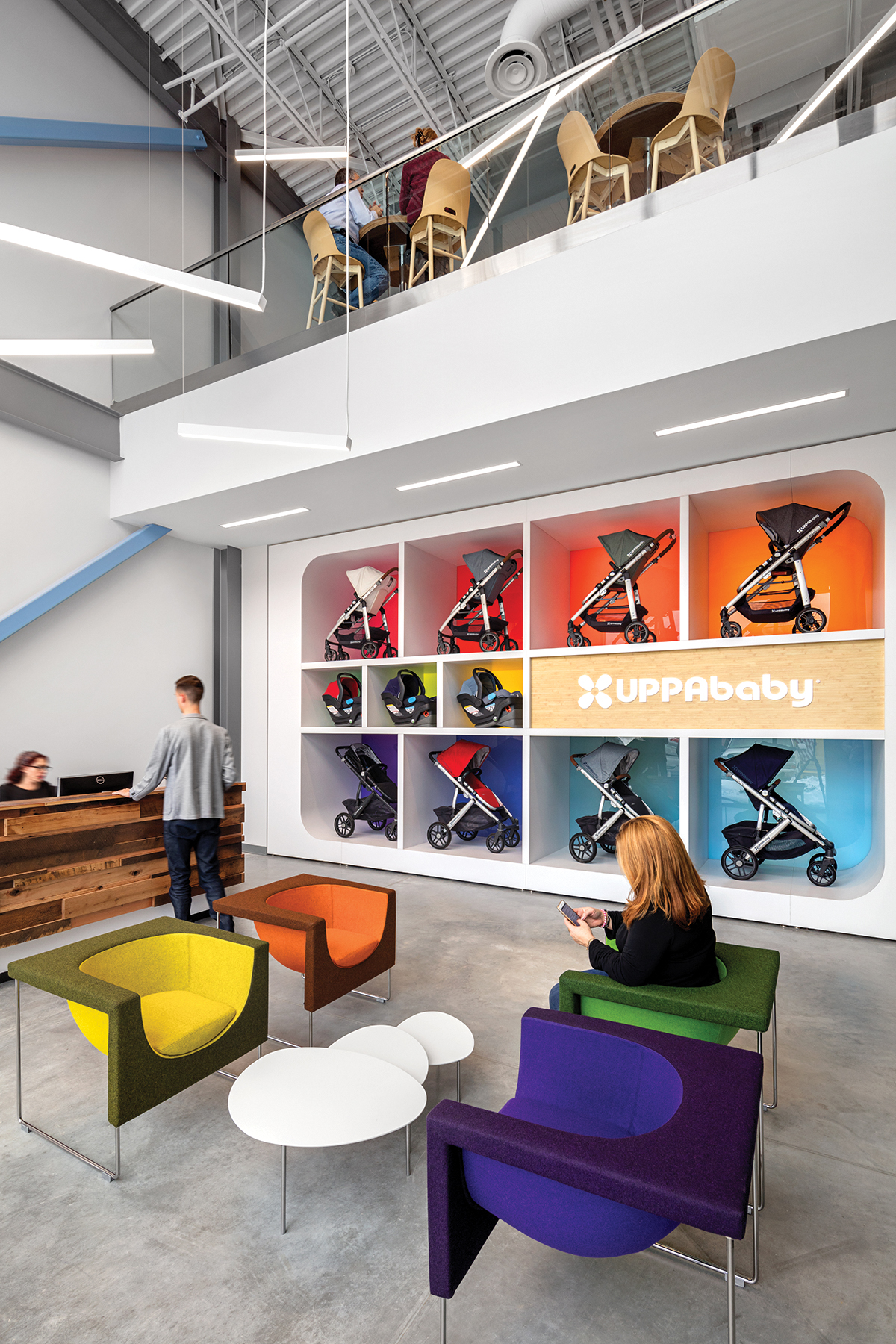
Rockland, MA Integrated Builders has completed construction on a 50,000 s/f corporate headquarters.
UPPAbaby produces and distributes leading-edge strollers and car seats, and the new office is designed to meet the needs of the innovative organization. The Integrated Builders team included project manager Dean Kelliher, assistant project manager Barbara Frazier, and project superintendent Herb Volpe who carried out the architectural design provided from Bergmeyer and collaborated with civil engineers Grady Consulting. Integrated Builders handled the MEP/FP on a design-build basis.
Integrated used a structural steel-frame to construct the new office on a vacant 3.6-acre parcel. The exterior features a glass curtain wall façade with insulated wall panels and wood accents. The front lobby is visible from the outside and features concrete floors with modern furniture, as well as a colorful architectural element used to showcase current stroller models.
“UPPAbaby’s building was designed to expose the structure on the interior to really capture the spirit of the brand,” said architect Stan Kubinski, senior associate with Bergmeyer. “The unique blend of building envelope products achieves our intended look of an industrial warehouse aesthetic, with a cool, funky vibe on the interior.”
 UPPAbaby’s new corporate headquarters has a distinct open office concept with clear dividers and exposed structural steel. The building features rich polished concrete to tie in the main circulation areas, and carpet tiles and abstract art to emphasize individual areas. The organization’s departments each exist within a neighborhood that has its own color theme, and offices boast unique designs. The research and development department in particular comprises the largest open office area with multiple surfaces to test stroller performance on, and an automated machine for test-runs. The office leads back to a warehouse used to store strollers. It also contains a designated area where trained technicians can repair products and perform maintenance
UPPAbaby’s new corporate headquarters has a distinct open office concept with clear dividers and exposed structural steel. The building features rich polished concrete to tie in the main circulation areas, and carpet tiles and abstract art to emphasize individual areas. The organization’s departments each exist within a neighborhood that has its own color theme, and offices boast unique designs. The research and development department in particular comprises the largest open office area with multiple surfaces to test stroller performance on, and an automated machine for test-runs. The office leads back to a warehouse used to store strollers. It also contains a designated area where trained technicians can repair products and perform maintenance
On the second floor, there is a cafeteria and full-service kitchen where a chef makes and serves meals for employees throughout the week. The area features wood-clad walls, modern furniture, and décor. The café offers more collaboration space, as well as an outside roof deck and barbecue area that can be accessed through an oversized rolling door. In addition, a fitness center with bathrooms and showers was installed to promote work-life balance.
UPPAbaby’s new corporate headquarters is located near Rte. 3, a convenient location for commuters in the South Shore region. The office is situated close to South Shore Hospital, as well as restaurants and retail stores.
UPPAbaby Headquarters Project Team:
Integrated Builders - Construction Manager
Bergmeyer - Architect
Wayne J. Griffin Electric - Electrical
Tech Mechanical - HVAC
RCH Roofing - Roofing
Controlled Environmental Structures - Insulated Metal Panels








