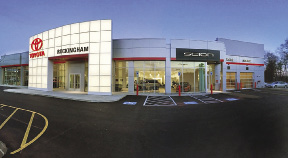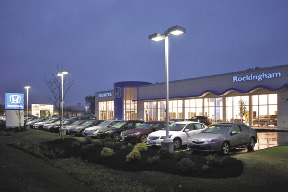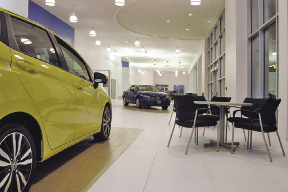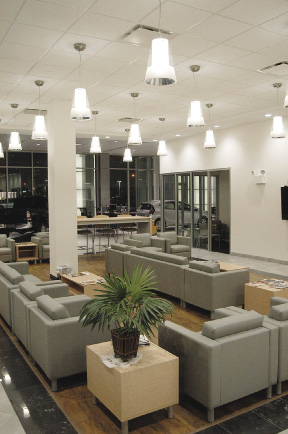Jewett Construction Company, Inc., has completed dual dealerships for Rockingham Motors.
Jointly designed by the Curtis Architectural Group, structural engineer Flood Consulting, and civil engineer MHF Design Consultants, Inc., the client's Honda and Toyota-Scion dealerships were constructed simultaneously and on the same lot in just under a year, despite last winter's severe weather conditions.
The two new dealerships offer more service options to their customers, while complying with the most recent corporate branding requirements and enabling the company to consolidate the two facilities for management efficiency.
The new, ground-up, 26,000 s/f Rockingham Honda features a 10,000 s/f showroom and air-conditioned 16,000 s/f service garage that includes 19 service bays and 12 lifts, as well as high-speed, air-operated, glass overhead doors. The interior design includes a customer lounge, service write-up area, tech room and break room.
Exterior design elements include ACM, EIFS, the big blue Honda tower, and a roadside landscape design featuring vehicle display pads at the front of the building and multiple rain gardens-one of a number of "green" elements incorporated into the new facility. Radiant heat has been installed in parts of the salesroom floor, and the facility includes an elaborate underground water infiltration system with the capacity to handle tens of thousands of gallons of roof water run-off.
Construction of the 33,000 s/f Rockingham Toyota-Scion facility involved the renovation of a former Ultimate Electronics store into a state-of-the-art dealership featuring a 13,000 s/f showroom and 20,000 s/f service garage with 19 service bays, 3 additional bays for auto detailing services, and 12 lifts. Other interior features include imported ceramic tile, custom millwork, a new customer lounge with adjacent children's entertainment room, service write-up area, parts department, and break room.
Exterior features include ACM, EIFS stucco, new roofing and HVAC rooftop units, plus all new plumbing, electrical, lighting, and HVAC systems. The large white Toyota portal and new Scion signage are prominently displayed in the new design.
Jewett Construction, an official Butler Builder, is a family-owned design-build/construction management firm specializing in automotive, commercial and industrial projects throughout the Northeast.
The project team included:
Jewett Construction Company: Design - Builder
Florence Electric: Electrical
The Curtis Architectural Group: Architect
MHF Design Consultants, Inc.: Civil Engineer
CEI Composite Materials, LLC: ACM Installation












