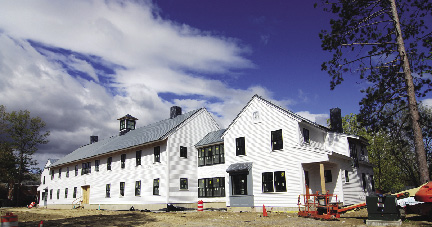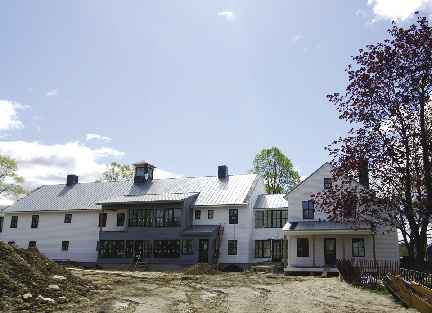With educational institutions putting an increased emphasis on sustainable design and construction when upgrading or building new facilities, Nauset Construction, Rob Bramhall Architects and students at the Brooks School collaborated to incorporate a number of green elements into the ground-up construction of the school's new environmentally-friendly 22-bedroom dormitory.
The $3.3 million project, recently dubbed Chace House in honor of a long time trustee, was designed with input from the Brooks Institute for Sustainability, a student summer program focused on reducing the school's environmental impact. "We are finding that by integrating the Brooks students' input into the sustainable design elements of the project, we're not only constructing a facility that lowers energy bills and life cycle operating costs, but presenting a learning opportunity for the students as well," said Nauset president Anthony Papantonis. "At Nauset Construction, we try to incorporate as many sustainable features as possible into all of our projects, but with our school and healthcare construction projects, we find that clients in those market segments are uniformly insisting upon sustainable practices."
In the summer of 2011, students working at the Brooks Institute for Sustainability were researching green elements that could be included in the dormitory's design as part of their curriculum. The design team and school administration considered a number of their recommendations, and included composting toilets in the final specifications for Chace House. Papantonis said that sustainable practices are becoming a prerequisite in school construction. "Sustainability is prevalent in most of our institutional projects at this point," he said.
Chace House will incorporate a number of elements vital to reducing operating and maintenance costs including: A heating system with a natural gas-fired burner that is 97.5% efficient; a high-efficiency building envelope with superior insulation to prevent energy loss; individual room thermostats with an automated system that can be programmed remotely; energy management systems with occupancy sensors; a cupola that releases warm air on hot days; drought tolerant native exterior plantings and water-efficient landscaping; solar lighting tubes in hallways that create natural day lighting; and low-flow water facilities (including the composting toilets) to reduce the sewage bills.
The facility will also feature high efficiency double-paned windows, a zinc roof (which lasts 80-100 years and requires no maintenance), zinc and clapboard siding, and a combination of hardwood, carpet and vinyl-tile flooring materials making use of recycled products where possible. Extra-thick insulation and sound-proof walls will also be built into each room to reduce noise. Despite the presence of so many sustainable features, LEED certification was not sought for the project. "It's LEED equivalent," said Papantonis. "It's never been through any documentation as far as tallying points in a formal way, but based on LEED practices. The green elements that you'll find in any LEED project are there."
In addition to the sustainable features, the project will also include a 600 s/f common area big enough for all building residents to gather; an outdoor seating area for students to collaborate with dorm faculty; a rear patio for cookouts and gatherings; and a small lounge/study area for after-hours homework help. And to ensure safety of the students on an occupied campus, Nauset enclosed the construction site and made it completely off-limits to the community. All construction workers and deliveries use a separate entrance to minimize campus disruptions.
Construction at the Brooks School, an independent college preparatory boarding and day school for grades 9-12, commenced in September and is expected to be completed by the end of the school year.
Tags:
Project of the Month: Nauset Construction builds $3.3 million, 22-bed sustainable dormitory at Brooks School
May 24, 2012 - Green Buildings








