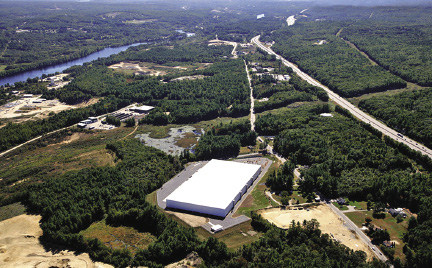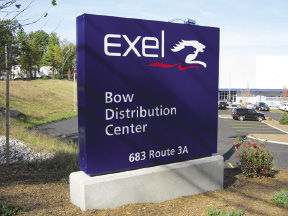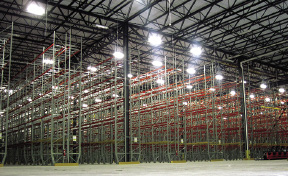Exel, Inc. recently opened their new distribution center for the New Hampshire State Liquor Commission along Rte. 3A, less than nine months after construction started on this 243,500 s/f building. Starting in November, Exel now provides statewide warehousing and distribution services for the Liquor Commission from its new, central facility. Pro Con, Inc. of Manchester, was the architect and construction manager for the design/build project, and TFMoran, Inc. of Bedford was the engineer responsible for site design and approvals. Exel provided the automated storage racking systems.
"We started in February, and by September we had the building up and final paving done," said the project manager for Pro Con Inc. "We received the certificate of occupancy and turned the building over for the owner to move in right on schedule."
"Equally critical to the schedule was the pace of approvals," said Nick Golon, TFMoran's project manager. "Communication was the key. We sat down with the decision-makers at the town and state levels on day one, established achievable goals, and kept the lines of communication open at all times to make sure everything stayed on track."
Golon also credits town and state officials involved with the project. "Everyone had a positive, can-do attitude. The level of professionalism and cooperation shown by the Town of Bow and NHDES at every turn helped to make this project a success."
Both Pro Con and TFMoran Project Managers agree that another factor was single-source responsibility. As design/builders, Pro Con was responsible to make sure everything came together seamlessly, and it did.
"Having TFMoran provide not only site design but structural design, traffic, survey, and landscape architecture also saved time," said Golon. "Coordination is a lot easier with everyone under one roof."
Pro Con designed the modern, highly-automated distribution center to have 21 truck dock positions, with room for an additional 12 docks in the future. The building's exterior finish is insulated metal panels with 16-foot painted block walls at the loading dock area, and a TPO roof system.
The interior has a 40-foot clear height to the underside of the joists; with storage racks up to 37 feet, and 10-foot wide aisles to allow for freight handling. Pro Con also provided the interior finishes for the administrative offices, break room, training classroom, and coolers.
Tags:
Project of the Month: Pro Con and TFMoran complete 243,500 s/f Exel, Inc. storage and distribution facility in Bow
December 05, 2013 - Northern New England
.png)










